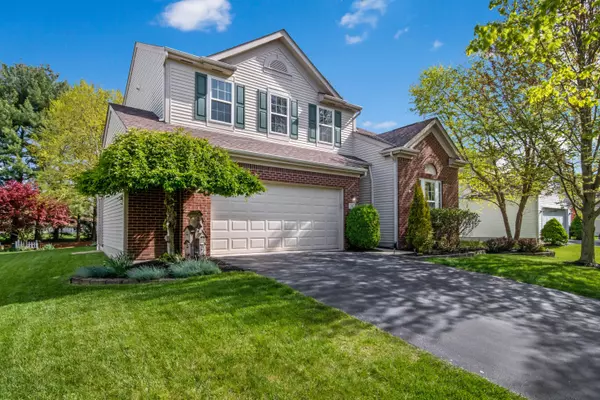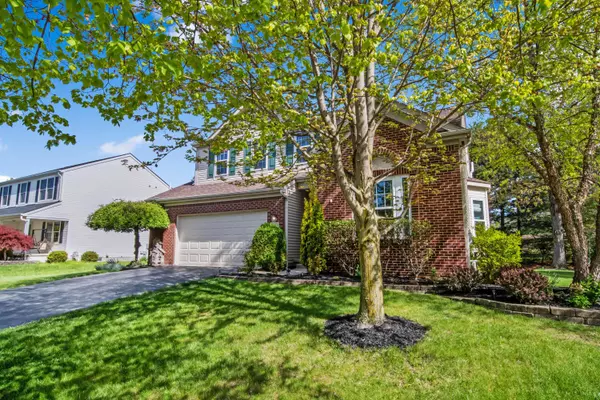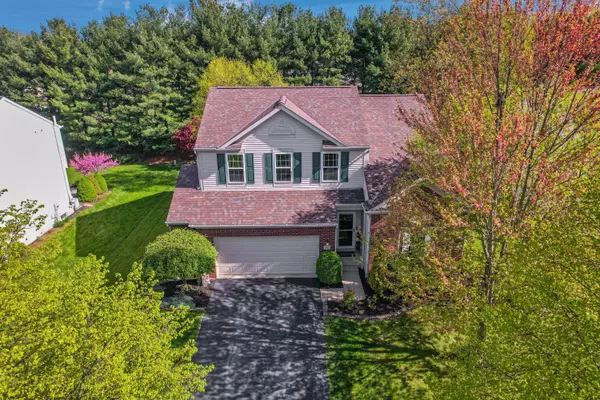$474,000
$450,000
5.3%For more information regarding the value of a property, please contact us for a free consultation.
247 Indigo Blue Street Delaware, OH 43015
3 Beds
2.5 Baths
2,438 SqFt
Key Details
Sold Price $474,000
Property Type Single Family Home
Sub Type Single Family Freestanding
Listing Status Sold
Purchase Type For Sale
Square Footage 2,438 sqft
Price per Sqft $194
Subdivision Cheshire Crossing
MLS Listing ID 224012950
Sold Date 06/05/24
Style Split - 5 Level\+
Bedrooms 3
Full Baths 2
HOA Y/N Yes
Originating Board Columbus and Central Ohio Regional MLS
Year Built 2004
Annual Tax Amount $6,686
Lot Size 9,147 Sqft
Lot Dimensions 0.21
Property Description
Welcome to your dream home in the desirable Cheshire Crossing neighborhood, nestled within the Olentangy Local School District. This immaculate 5-level split home boasts 3 bedrooms, 2 ½ baths, a den/office, AND a loft -- offering ample space for both relaxation and entertainment. Loft could easily be walled in to create a 4th bedroom!
You'll love the vaulted ceilings in the spacious great room as well as the master bedroom, which also features an on-suite and large walk-in closet. The finished lower level rec room leads to a full basement with endless possibilities! Outside, you can enjoy nature at its best on the charming brick patio and built-in firepit! Do not delay! Schedule a showing today!
*TWILIGHT OPEN HOUSE - May 1st - 5:00-7:00 p.m.*
Location
State OH
County Delaware
Community Cheshire Crossing
Area 0.21
Direction Rt. 23 North, right onto Peachblow Road to Glenn Parkway, left onto Cheshire Road, left onto Indigo Blue Street
Rooms
Basement Full
Dining Room No
Interior
Interior Features Dishwasher, Electric Dryer Hookup, Electric Range, Garden/Soak Tub, Gas Water Heater, Microwave, Refrigerator
Heating Forced Air
Cooling Central
Fireplaces Type One, Gas Log
Equipment Yes
Fireplace Yes
Exterior
Exterior Feature Patio
Parking Features Attached Garage, Opener
Garage Spaces 2.0
Garage Description 2.0
Total Parking Spaces 2
Garage Yes
Building
Architectural Style Split - 5 Level\+
Schools
High Schools Olentangy Lsd 2104 Del Co.
Others
Tax ID 419-410-13-011-000
Acceptable Financing Other, VA, FHA, Conventional
Listing Terms Other, VA, FHA, Conventional
Read Less
Want to know what your home might be worth? Contact us for a FREE valuation!

Our team is ready to help you sell your home for the highest possible price ASAP





