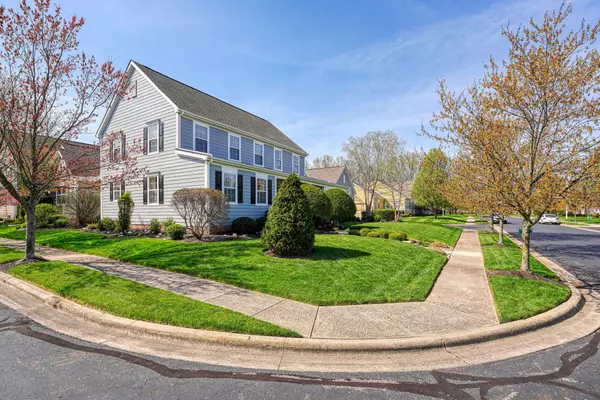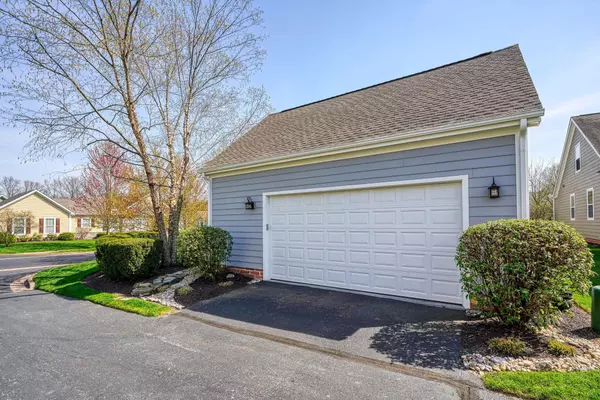$440,000
$440,000
For more information regarding the value of a property, please contact us for a free consultation.
5516 Crosskirk Drive Westerville, OH 43082
3 Beds
2.5 Baths
2,335 SqFt
Key Details
Sold Price $440,000
Property Type Condo
Sub Type Condo Freestanding
Listing Status Sold
Purchase Type For Sale
Square Footage 2,335 sqft
Price per Sqft $188
Subdivision Homestead At Highland Lakes
MLS Listing ID 224011905
Sold Date 06/04/24
Style 2 Story
Bedrooms 3
Full Baths 2
HOA Fees $434
HOA Y/N Yes
Originating Board Columbus and Central Ohio Regional MLS
Year Built 2005
Annual Tax Amount $8,583
Lot Size 9,583 Sqft
Lot Dimensions 0.22
Property Description
2,335 SQ FT OF PERECTION! BEAUTIFUL FREE STANDING CONO IN THE HOMESTEAD AT HIGHLAND LAKES. EXTREMELY WELL MAINTAINED & LOVED! READY FOR IT'S NEW OWNERS TO JUST MOVE IN AND ENJOY! RANCH STYLE LIVING WITH THE PRIMARY & LAUNDRY ROOM ON THE 1ST FLOOR. PRIMARY SUITE INCLUDES AN UPDATED BATH, SITTING AREA & WALK IN CLOSET. CHEF'S KITCHEN OPENS TO THE 4 SEASON SUNROOM YOU WON'T WANT TO LEAVE! LARGE VALUTED 2 STORY GREAT ROOM & DINING ROOM ARE WARMED BY THE GAS FIREPLACE & LOT'S OF LARGE WINDOWS. OPEN STAIRWAY UP TO THE 2 GUEST BEDROOMS & FULL BATH. 2 1/2 CAR GARAGE WITH A WALK UP ATTIC FOR STORAGE. PLENTY OF OTHER BONUS STORAGE SPACES IN THE INSULATED CRAWL SPACE & UNDER THE STAIRWELL. LAZY LEMONADE FRONT PORCH OVERLOOKS THE MATURE CORNER LOT WITH A PRIVATE PAVER PATIO. COME CHECK IT OUT! WOW!
Location
State OH
County Delaware
Community Homestead At Highland Lakes
Area 0.22
Direction Worthington Rd just south of Big Walnut turn east on St George, left on Alston Grove Dr, left on Crosskirk Dr
Rooms
Basement Crawl
Dining Room Yes
Interior
Interior Features Dishwasher, Electric Dryer Hookup, Garden/Soak Tub, Gas Range, Gas Water Heater, Humidifier, Microwave, Refrigerator, Security System
Heating Forced Air
Cooling Central
Fireplaces Type One, Gas Log
Equipment Yes
Fireplace Yes
Exterior
Exterior Feature Irrigation System, Patio
Parking Features Attached Garage, Opener, Side Load
Garage Spaces 2.0
Garage Description 2.0
Total Parking Spaces 2
Garage Yes
Building
Architectural Style 2 Story
Schools
High Schools Olentangy Lsd 2104 Del Co.
Others
Tax ID 317-230-03-003-534
Acceptable Financing VA, FHA, Conventional
Listing Terms VA, FHA, Conventional
Read Less
Want to know what your home might be worth? Contact us for a FREE valuation!

Our team is ready to help you sell your home for the highest possible price ASAP





