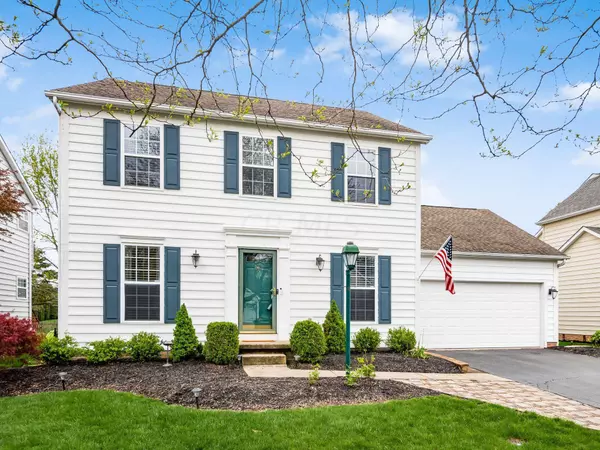$471,000
$462,900
1.7%For more information regarding the value of a property, please contact us for a free consultation.
6906 Peachtree Circle Westerville, OH 43082
4 Beds
2.5 Baths
2,069 SqFt
Key Details
Sold Price $471,000
Property Type Single Family Home
Sub Type Single Family Freestanding
Listing Status Sold
Purchase Type For Sale
Square Footage 2,069 sqft
Price per Sqft $227
MLS Listing ID 224012406
Sold Date 05/31/24
Style 2 Story
Bedrooms 4
Full Baths 2
HOA Fees $30
HOA Y/N Yes
Originating Board Columbus and Central Ohio Regional MLS
Year Built 1997
Annual Tax Amount $7,385
Lot Size 7,405 Sqft
Lot Dimensions 0.17
Property Description
This beautiful, well-maintained house is now available for sale & awaiting a new owner to enjoy all that it has to offer! Property is bright, open, & spacious. Living & dining room are just off the entry. Kitchen features LVP flooring, stainless steel appliances, breakfast bar, & dining space w/backyard views. Family room boasts a cozy gas log fireplace. 1/2 bath & laundry conveniently located on 1st flr. 4 bedrooms & 2 baths can be found on 2nd flr. Owner's suite is a dream which highlights a sliding barn door leading into the updated en suite bath & walk-in closet. Additional living space is found in the finished bsmt., offering versatility for your needs. Outdoor living can be equally enjoyed on the patio overlooking a fenced backyard, a safe & private space for relaxation & play.
Location
State OH
County Delaware
Area 0.17
Direction I-71 N to Gemini Place exit / Right on Gemini / Right on Highland Lakes / Right on Sandestin / Left on Peachtree Circle
Rooms
Basement Crawl, Partial
Dining Room Yes
Interior
Interior Features Dishwasher, Gas Range, Gas Water Heater, Microwave, Refrigerator, Security System
Heating Forced Air
Cooling Central
Fireplaces Type One, Gas Log
Equipment Yes
Fireplace Yes
Exterior
Exterior Feature Fenced Yard, Patio
Parking Features Attached Garage, Opener, 2 Off Street, On Street
Garage Spaces 2.0
Garage Description 2.0
Total Parking Spaces 2
Garage Yes
Building
Architectural Style 2 Story
Schools
High Schools Westerville Csd 2514 Fra Co.
Others
Tax ID 317-324-10-009-000
Acceptable Financing VA, FHA, Conventional
Listing Terms VA, FHA, Conventional
Read Less
Want to know what your home might be worth? Contact us for a FREE valuation!

Our team is ready to help you sell your home for the highest possible price ASAP





