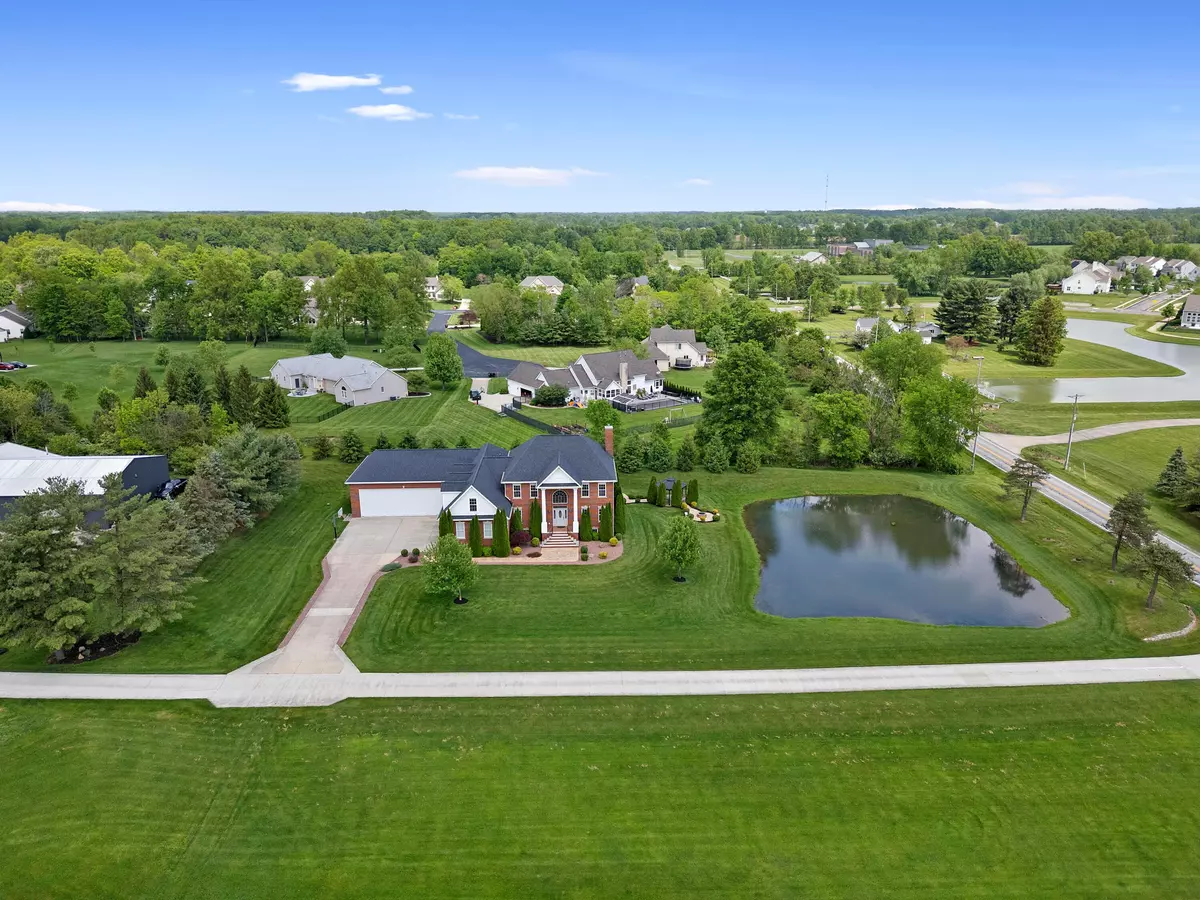$1,343,000
$1,375,000
2.3%For more information regarding the value of a property, please contact us for a free consultation.
3212 3 Bs And K Galena, OH 43021
5 Beds
4.5 Baths
5,059 SqFt
Key Details
Sold Price $1,343,000
Property Type Single Family Home
Sub Type Single Family Freestanding
Listing Status Sold
Purchase Type For Sale
Square Footage 5,059 sqft
Price per Sqft $265
Subdivision Rural
MLS Listing ID 224014537
Sold Date 05/28/24
Style 2 Story
Bedrooms 5
Full Baths 4
HOA Y/N No
Originating Board Columbus and Central Ohio Regional MLS
Year Built 2008
Annual Tax Amount $17,501
Lot Size 1.270 Acres
Lot Dimensions 1.27
Property Description
A private oasis in the heart of Galena! This meticulously kept home offers a blend of elegance and functionality. The remarkable features include: Two stunning stone fireplaces, a spacious owners suite with a spa-like ensuite bath, Ideal for entertaining or relaxing the kitchen features quartz countertops with breakfast bar and eating area. The lower level offers additional living space. Spacious rec room with fireplace, pool table, your own gym, craftsmen will appreciate a dedicated space with a large wood working shop and full bath
Airplane Hangar/ Car storage garage
and basketball court 41x 36. Shoot hoops or host games with family and friends, this area has a half bath. Outside has trex deck, patio, gazebo, stocked pond & Access to the approximately 3,600-foot airstrip.
.
Location
State OH
County Delaware
Community Rural
Area 1.27
Rooms
Basement Full, Walkout
Dining Room Yes
Interior
Interior Features Central Vac, Dishwasher, Electric Range, Microwave, Refrigerator
Heating Forced Air
Cooling Central
Fireplaces Type Two, Gas Log
Equipment Yes
Fireplace Yes
Exterior
Exterior Feature Additional Building, Deck, Patio, Screen Porch
Parking Features Attached Garage, Heated, Opener, Shared Driveway, Side Load
Garage Spaces 8.0
Garage Description 8.0
Total Parking Spaces 8
Garage Yes
Building
Lot Description Pond, Water View
Architectural Style 2 Story
Schools
High Schools Olentangy Lsd 2104 Del Co.
Others
Tax ID 418-440-01-017-000
Read Less
Want to know what your home might be worth? Contact us for a FREE valuation!

Our team is ready to help you sell your home for the highest possible price ASAP





