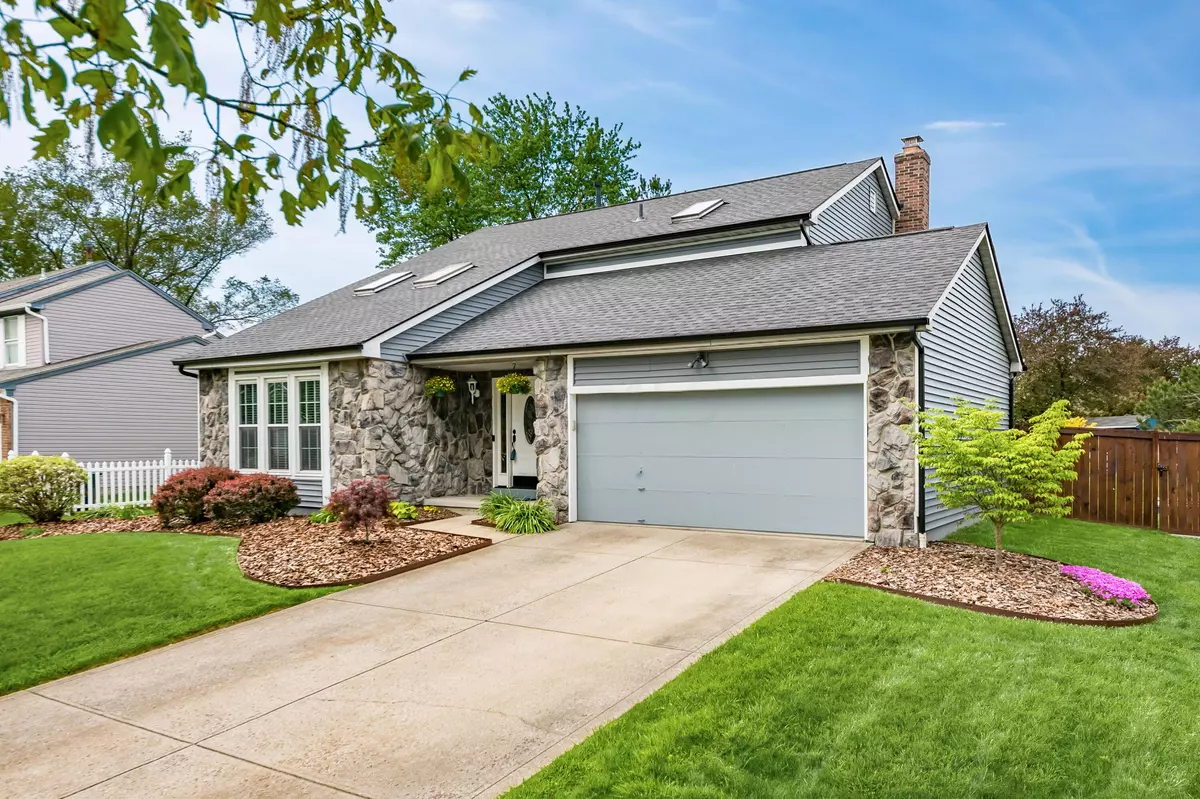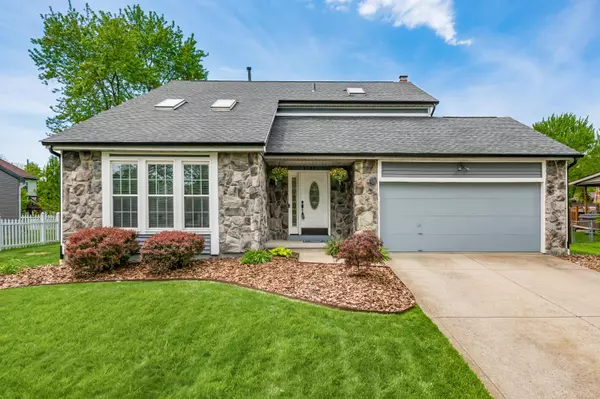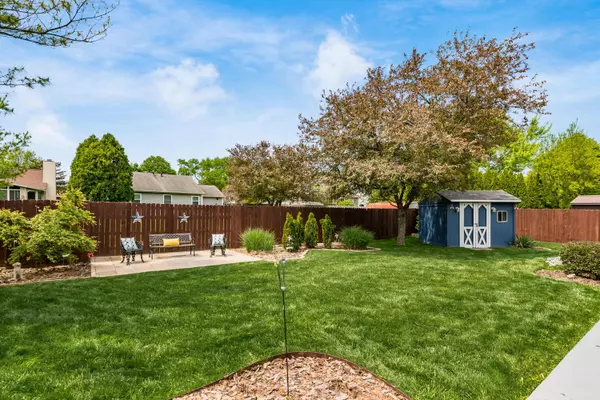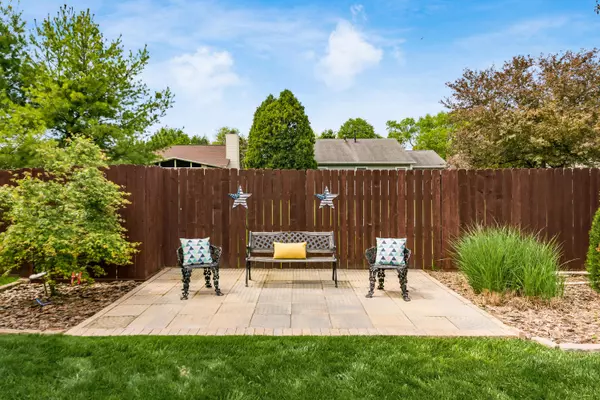$390,500
$364,999
7.0%For more information regarding the value of a property, please contact us for a free consultation.
4387 Shirlene Drive Grove City, OH 43123
3 Beds
2.5 Baths
2,048 SqFt
Key Details
Sold Price $390,500
Property Type Single Family Home
Sub Type Single Family Freestanding
Listing Status Sold
Purchase Type For Sale
Square Footage 2,048 sqft
Price per Sqft $190
Subdivision Keller Farms
MLS Listing ID 224013638
Sold Date 05/28/24
Style 2 Story
Bedrooms 3
Full Baths 2
HOA Y/N No
Originating Board Columbus and Central Ohio Regional MLS
Year Built 1987
Annual Tax Amount $5,189
Lot Size 0.290 Acres
Lot Dimensions 0.29
Property Description
Located in Keller Farms & part of South Western City Schools, this stunning home boasts modern upgrades & exceptional style. Featuring 3 bedrooms, including a primary suite with a luxurious walk-in shower, this home combines comfort with elegance. As you enter, the open concept layout welcomes you into a spacious living area with high ceilings. The dining room offers ample space, leading into the updated kitchen that's perfect for any home chef. Adjacent to the kitchen, the family room creates a cozy atmosphere with direct access to the impressive outdoor area complete with a stamped patio and a inground pool, perfect for entertaining. The property also showcases a new roof & new siding, ensuring durability and curb appeal. Upstairs the loft provides a flexible space for a playroom.
Location
State OH
County Franklin
Community Keller Farms
Area 0.29
Direction GPS
Rooms
Basement Full
Dining Room Yes
Interior
Interior Features Dishwasher, Electric Dryer Hookup, Gas Range, Gas Water Heater, Microwave, Refrigerator
Heating Forced Air
Cooling Central
Fireplaces Type One
Equipment Yes
Fireplace Yes
Exterior
Exterior Feature Fenced Yard, Patio, Storage Shed
Garage Spaces 2.0
Garage Description 2.0
Pool Inground Pool
Total Parking Spaces 2
Building
Architectural Style 2 Story
Schools
High Schools South Western Csd 2511 Fra Co.
Others
Tax ID 040-006409
Acceptable Financing Other, FHA, Conventional
Listing Terms Other, FHA, Conventional
Read Less
Want to know what your home might be worth? Contact us for a FREE valuation!

Our team is ready to help you sell your home for the highest possible price ASAP





