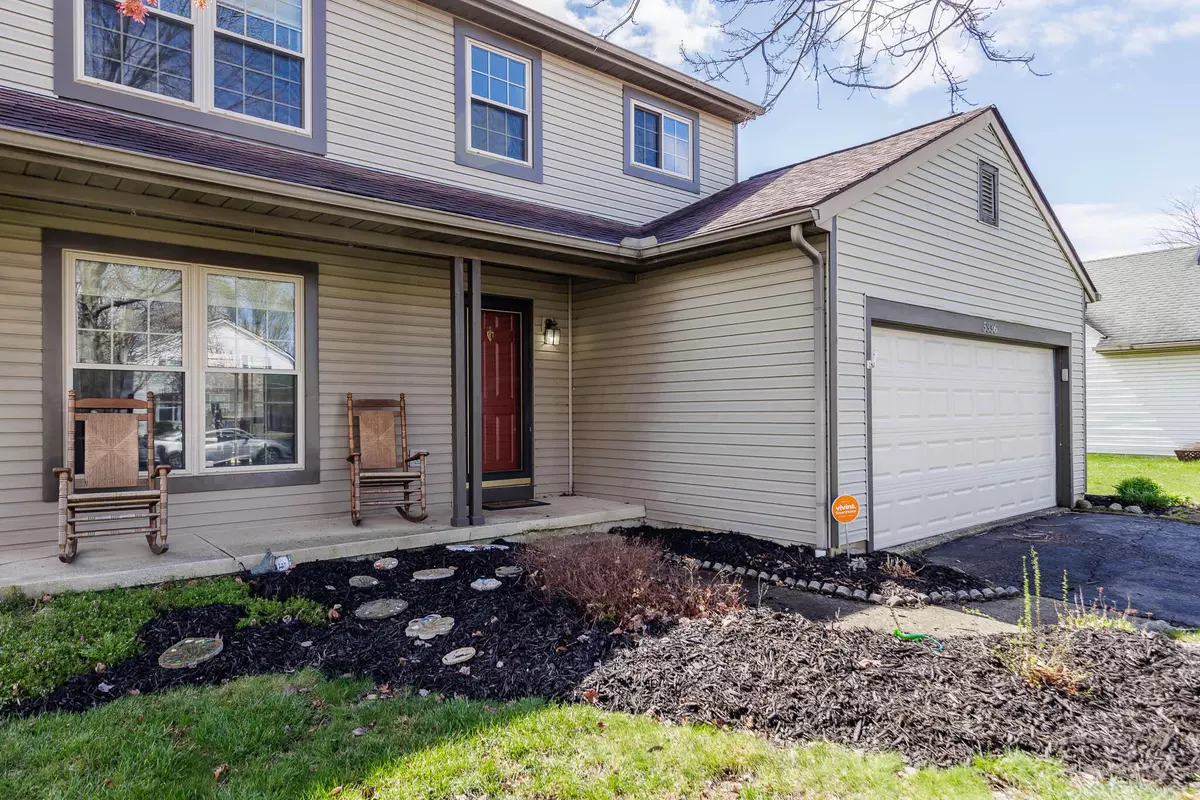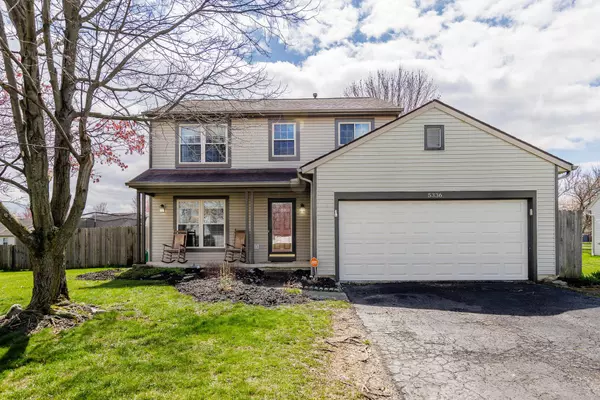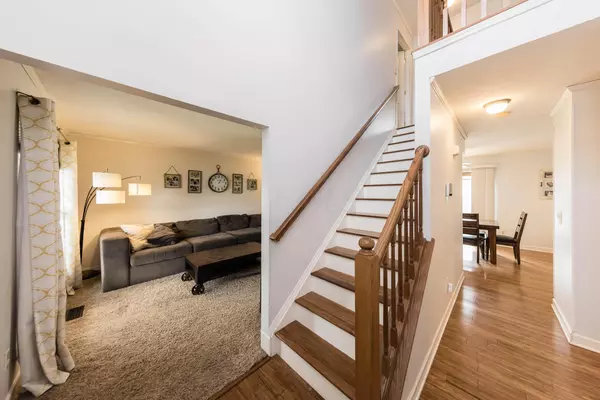$330,000
$339,900
2.9%For more information regarding the value of a property, please contact us for a free consultation.
5336 Merrybell Lane Grove City, OH 43123
3 Beds
2.5 Baths
1,422 SqFt
Key Details
Sold Price $330,000
Property Type Single Family Home
Sub Type Single Family Freestanding
Listing Status Sold
Purchase Type For Sale
Square Footage 1,422 sqft
Price per Sqft $232
Subdivision Meadow Grove
MLS Listing ID 224009879
Sold Date 05/17/24
Style 2 Story
Bedrooms 3
Full Baths 2
HOA Y/N No
Originating Board Columbus and Central Ohio Regional MLS
Year Built 1994
Annual Tax Amount $4,739
Lot Size 9,583 Sqft
Lot Dimensions 0.22
Property Description
OPEN HOUSE Sun 4/14 1p-3p. Quick Buyer Possession Possible!! Grab this one before it is gone! 3bd 2.5 bath in sought after Meadow Grove. Real wood throughout the first floor and in the owner bedroom upstairs. Tile floor in kitchen and half bath. On trend white kitchen with newer appliances (DW 2 yrs, Stove/fridge 6 yrs). 3 generous bedrooms upstairs along with 2 remodeled full baths. Lower level is partially finished with built in desk area and houses the laundry room. Backyard is fenced with a patio and storage shed. Woodburning fireplace for cozy winter evenings. New garage door 2023, windows 2018, HVAC and water heater 2020. Homegard Home Warranty in place.
Location
State OH
County Franklin
Community Meadow Grove
Area 0.22
Direction Holton Road is one way west bound due to construction. The best directions are Hoover Rd to Deerfield, left on Spring Hill and right on Merrybell. House is on your right. You will need to exit the neighborhood the same way.
Rooms
Basement Partial
Dining Room Yes
Interior
Interior Features Dishwasher, Electric Range, Refrigerator
Cooling Central
Fireplaces Type One, Log Woodburning
Equipment Yes
Fireplace Yes
Exterior
Exterior Feature Fenced Yard, Patio, Storage Shed
Parking Features Attached Garage, Opener, 2 Off Street, On Street
Garage Spaces 2.0
Garage Description 2.0
Total Parking Spaces 2
Garage Yes
Building
Architectural Style 2 Story
Schools
High Schools South Western Csd 2511 Fra Co.
Others
Tax ID 040-008469
Read Less
Want to know what your home might be worth? Contact us for a FREE valuation!

Our team is ready to help you sell your home for the highest possible price ASAP





