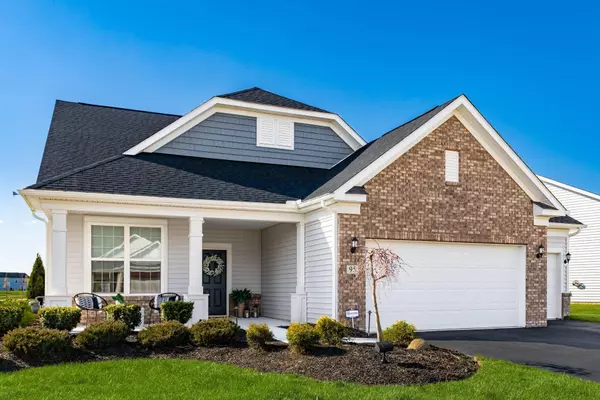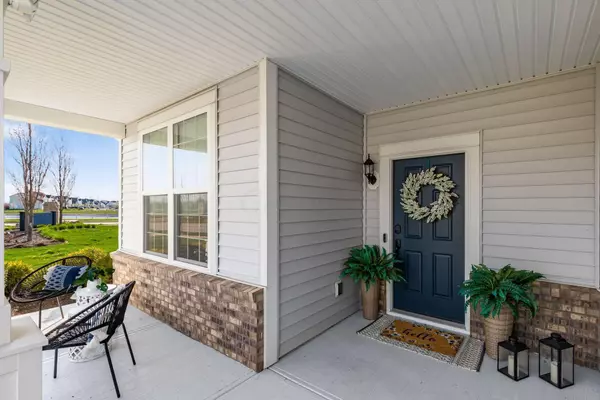$562,500
$575,000
2.2%For more information regarding the value of a property, please contact us for a free consultation.
95 Solstice Road Delaware, OH 43015
3 Beds
3 Baths
2,924 SqFt
Key Details
Sold Price $562,500
Property Type Single Family Home
Sub Type Single Family Freestanding
Listing Status Sold
Purchase Type For Sale
Square Footage 2,924 sqft
Price per Sqft $192
Subdivision The Retreat At Glenross
MLS Listing ID 224010563
Sold Date 05/17/24
Style 2 Story
Bedrooms 3
Full Baths 3
HOA Y/N Yes
Originating Board Columbus and Central Ohio Regional MLS
Year Built 2022
Annual Tax Amount $10,317
Lot Size 8,712 Sqft
Lot Dimensions 0.2
Property Description
Welcome home to this stunning, low-maintenance living home in the beautiful Retreat at Glenross! Nearly 3000 ft.² former model w/over $175k in upgrades! Lovely front porch greets you & leads you into this open-concept floorplan w/9' ceilings. 1st floor office & entertainer's dream kitchen w/upgraded appliances, lighting, Quartz countertops, 42'' cabinets, huge island, backsplash, butler's pantry & farmhouse sink. Extension off great room offers add'l dining space or entertaining/relaxing space. 1st level also features 2 bedrooms incl primary suite w/lg walk-in closet & custom built-ins. 2nd level features bonus room, 3rd bedroom & bath! HUGE finished 3 car garage provides plenty of room for storage. HOA covers lawn care & snow removal. Neighborhood park, pools, fitness ctr & clubhouse
Location
State OH
County Delaware
Community The Retreat At Glenross
Area 0.2
Direction From Cheshire Rd, South on Winterbourne Dr., Right on Solstice
Rooms
Dining Room No
Interior
Interior Features Dishwasher, Electric Dryer Hookup, Gas Range, Gas Water Heater, Microwave, Refrigerator, Security System
Heating Forced Air
Cooling Central
Equipment No
Exterior
Parking Features Attached Garage, Opener
Garage Spaces 3.0
Garage Description 3.0
Total Parking Spaces 3
Garage Yes
Building
Architectural Style 2 Story
Schools
High Schools Olentangy Lsd 2104 Del Co.
Others
Tax ID 418-320-41-033-000
Read Less
Want to know what your home might be worth? Contact us for a FREE valuation!

Our team is ready to help you sell your home for the highest possible price ASAP





