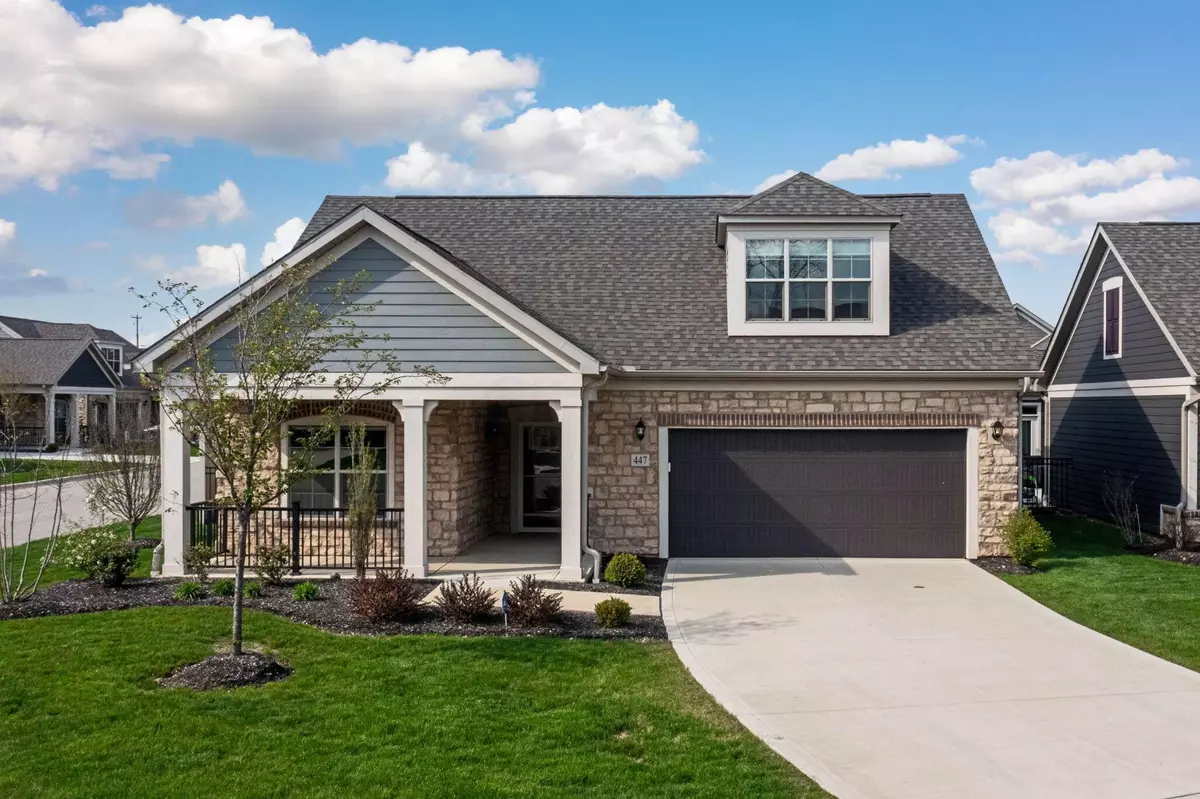$575,000
$589,900
2.5%For more information regarding the value of a property, please contact us for a free consultation.
447 Valley Mist Crossing Lewis Center, OH 43035
3 Beds
3 Baths
2,364 SqFt
Key Details
Sold Price $575,000
Property Type Condo
Sub Type Condominium
Listing Status Sold
Purchase Type For Sale
Square Footage 2,364 sqft
Price per Sqft $243
Subdivision Courtyards At The Ravines
MLS Listing ID 224011037
Sold Date 05/17/24
Bedrooms 3
Full Baths 3
HOA Fees $235/mo
HOA Y/N Yes
Year Built 2020
Annual Tax Amount $11,634
Property Sub-Type Condominium
Source Columbus and Central Ohio Regional MLS
Property Description
3 Bedroom, 3 Bath, Epcon Portico with 2 car garage and Bonus Suite in the Courtyards at the Ravines. First Floor Primary Suite with oversized closet, private sitting area with access to private courtyard patio, private bath with Deluxe Shower, dual sinks, linen closet, and ceramic tile floors. The Open Concept Floor Plan offers a Great Room and Dining Room Open to the Island Kitchen with LG Stainless Steel Appliances, Roll-Out base cabinets, Large Pantry, a Den. An additional Bedroom and Full Bath with tub/shower along with a Laundry Room with Cabinets and tub sink compliment the first floor. 2nd Story Bonus Suite with separate bedroom and private bath w/ shower. Upgraded Trim and Landscaping packages. Centrally located to Grocery, Shopping, Restaurants, Banking, and Route 23.
Location
State OH
County Delaware
Community Courtyards At The Ravines
Direction 23 to East on Lewis Center Road, South on Daybreak Drive, to Valley Mist Crossing
Rooms
Other Rooms 1st Floor Primary Suite, Den/Home Office - Non Bsmt, Dining Room, Eat Space/Kit, Great Room
Dining Room Yes
Interior
Interior Features Dishwasher, Electric Range, Microwave, Refrigerator, Security System
Heating Forced Air
Cooling Central Air
Equipment No
Laundry 1st Floor Laundry
Exterior
Parking Features Garage Door Opener, Attached Garage
Garage Spaces 2.0
Garage Description 2.0
Total Parking Spaces 2
Garage Yes
Building
Level or Stories Two
Schools
High Schools Olentangy Lsd 2104 Del Co.
School District Olentangy Lsd 2104 Del Co.
Others
Tax ID 318-220-04-008-515
Read Less
Want to know what your home might be worth? Contact us for a FREE valuation!

Our team is ready to help you sell your home for the highest possible price ASAP






