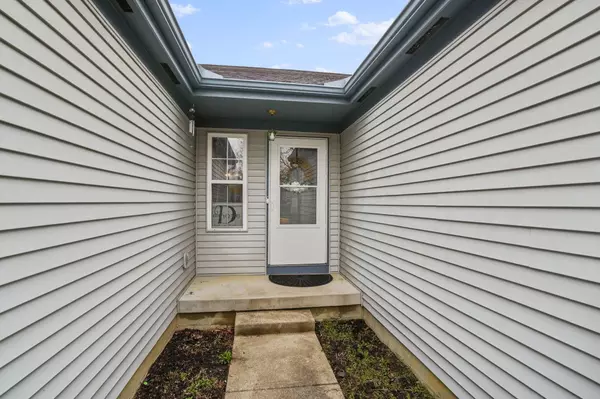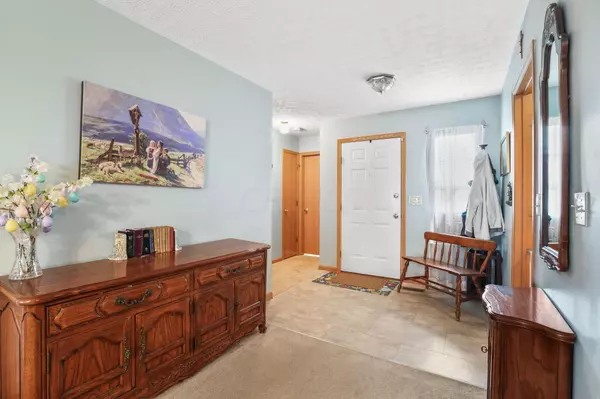$355,000
$335,000
6.0%For more information regarding the value of a property, please contact us for a free consultation.
173 Stonhope Drive Delaware, OH 43015
4 Beds
3 Baths
1,528 SqFt
Key Details
Sold Price $355,000
Property Type Single Family Home
Sub Type Single Family Freestanding
Listing Status Sold
Purchase Type For Sale
Square Footage 1,528 sqft
Price per Sqft $232
Subdivision Lantern Chase
MLS Listing ID 224009512
Sold Date 05/10/24
Style 1 Story
Bedrooms 4
Full Baths 3
HOA Fees $20
HOA Y/N Yes
Originating Board Columbus and Central Ohio Regional MLS
Year Built 2000
Annual Tax Amount $4,702
Lot Size 7,405 Sqft
Lot Dimensions 0.17
Property Description
Lantern Chase is home to this roomy, move-in ready ranch featuring four bedrooms (one currently used as an office) & three full baths with nearly 2500 sq ft of living space. Recent upgrades to lower level include adding egress window, full bath, huge, cozy, recreational area highlighted by custom built wet bar. Rockwool sound and fireproof ceiling insulation. Lower level would make excellent guest, in-law or teen suite. Other updates include brand new gas range & microwave (4/1/2024), refrigerator & dishwasher approx. three years old. Newer roof (2021), very recently painted gutters & exterior trim (2024). Three season room with, deck provides great outdoor relaxation or entertaining areas. Gardeners dream with several raised planting beds and numerous berry & lavender bushes.
Location
State OH
County Delaware
Community Lantern Chase
Area 0.17
Direction GPS
Rooms
Basement Full
Dining Room No
Interior
Interior Features Dishwasher, Gas Range, Microwave, Refrigerator, Security System
Heating Forced Air
Cooling Central
Fireplaces Type One, Gas Log
Equipment Yes
Fireplace Yes
Exterior
Exterior Feature Deck, Screen Porch
Garage Spaces 2.0
Garage Description 2.0
Total Parking Spaces 2
Building
Lot Description Sloped Lot
Architectural Style 1 Story
Schools
High Schools Delaware Csd 2103 Del Co.
Others
Tax ID 519-320-17-003-000
Acceptable Financing VA, FHA, Conventional
Listing Terms VA, FHA, Conventional
Read Less
Want to know what your home might be worth? Contact us for a FREE valuation!

Our team is ready to help you sell your home for the highest possible price ASAP





