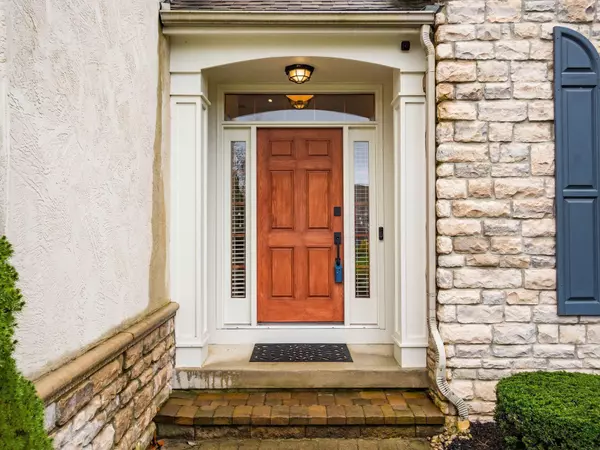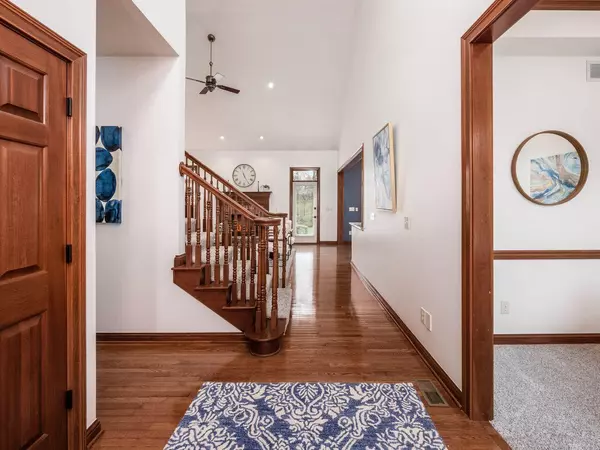$719,000
$699,900
2.7%For more information regarding the value of a property, please contact us for a free consultation.
5260 Bayside Ridge Drive Galena, OH 43021
4 Beds
3 Baths
2,832 SqFt
Key Details
Sold Price $719,000
Property Type Single Family Home
Sub Type Single Family Freestanding
Listing Status Sold
Purchase Type For Sale
Square Footage 2,832 sqft
Price per Sqft $253
Subdivision Harbor Pointe
MLS Listing ID 224009600
Sold Date 05/03/24
Style 2 Story
Bedrooms 4
Full Baths 3
HOA Fees $41
HOA Y/N Yes
Originating Board Columbus and Central Ohio Regional MLS
Year Built 2002
Annual Tax Amount $10,360
Lot Size 0.360 Acres
Lot Dimensions 0.36
Property Description
Gorgeous home, scenic setting! Backing to heavily wooded Alum Creek State Park land, you will love the privacy & exceptional views this home offers. Custom built & many recent updates thruout the entire home. The open flr plan welcomes you w/warmth & versatility making entertaining fun & easy. The inviting kitchen is the heart of the home & boasts a huge center island, new granite counters, large pantry & bayed eating area. The adjoining 2-story great rm w/brick fireplace is a natural gathering spot for friends & family. The 1st floor study is perfect for remote work or personal projects. The 1st floor primary suite includes a lg. walk-in closet & luxury bath. 3 additional bdrms. & full bath complete the 2nd flr. Full, walk-up LL offers lots of flexible space. Expansive paver patio.
Location
State OH
County Delaware
Community Harbor Pointe
Area 0.36
Direction Africa Road to Harbor Pointe. Turn right on Bayside Ridge Drive.
Rooms
Basement Full
Dining Room Yes
Interior
Interior Features Whirlpool/Tub, Central Vac, Dishwasher, Electric Dryer Hookup, Gas Range, Microwave, Refrigerator, Security System
Heating Forced Air
Cooling Central
Fireplaces Type One, Log Woodburning
Equipment Yes
Fireplace Yes
Exterior
Exterior Feature Irrigation System, Patio
Parking Features Attached Garage, Opener, Side Load
Garage Spaces 3.0
Garage Description 3.0
Total Parking Spaces 3
Garage Yes
Building
Lot Description Wooded
Architectural Style 2 Story
Schools
High Schools Olentangy Lsd 2104 Del Co.
Others
Tax ID 418-410-09-113-000
Acceptable Financing Conventional
Listing Terms Conventional
Read Less
Want to know what your home might be worth? Contact us for a FREE valuation!

Our team is ready to help you sell your home for the highest possible price ASAP





