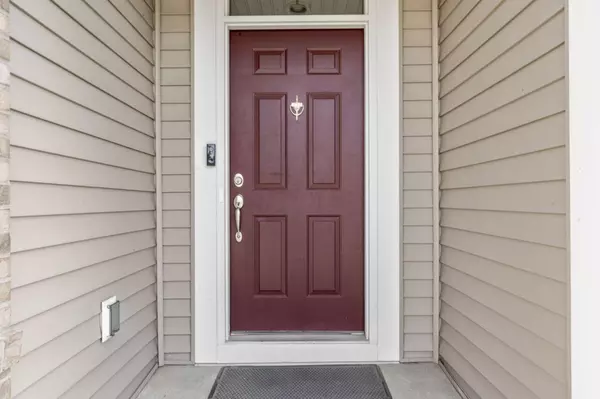$466,600
$459,900
1.5%For more information regarding the value of a property, please contact us for a free consultation.
5770 Marshfield Drive Westerville, OH 43081
3 Beds
3.5 Baths
2,470 SqFt
Key Details
Sold Price $466,600
Property Type Single Family Home
Sub Type Single Family Freestanding
Listing Status Sold
Purchase Type For Sale
Square Footage 2,470 sqft
Price per Sqft $188
Subdivision Albany Crossing
MLS Listing ID 224007510
Sold Date 04/30/24
Style Split - 5 Level\+
Bedrooms 3
Full Baths 3
HOA Y/N Yes
Originating Board Columbus and Central Ohio Regional MLS
Year Built 2014
Annual Tax Amount $6,175
Lot Size 6,098 Sqft
Lot Dimensions 0.14
Property Description
IMPRESSIVE! ***Please have offers in by 6pm 3/17. CA2A. 5 level split offering TONS of space! 3 bdrm, 3.5 bath home w/over 3,100 sq ft of living space! Frml din rm & Kit features crown molding plus granite, tile backsplash, LOADS of cabinets, SS appls plus island & is open to the great rm. Great rm has soaring ceilings & offers an elegant stone electric fireplace & wall of windows overlooking a pretty yard & low maintenance Timber Tech deck. The lg primary suite is on it's own level & features a primary bath w/double bowl vanity, jacuzzi tub, shower and pvt toilet. The top level has 2 more bdrms plus good-sized loft that overlooks the great rm. 4th level has fam rm & 5th level has finished bsmt w/egress window & full bath. Whole house humidifier & dehumidifier/Irrigation system/NICE! CA2A
Location
State OH
County Franklin
Community Albany Crossing
Area 0.14
Direction Central College to Sedgemoor to Fallsburg
Rooms
Basement Full
Dining Room Yes
Interior
Interior Features Whirlpool/Tub, Dishwasher, Electric Range, Electric Water Heater, Microwave, Refrigerator, Security System
Heating Forced Air
Cooling Central
Fireplaces Type One
Equipment Yes
Fireplace Yes
Exterior
Exterior Feature Deck
Parking Features Attached Garage, Opener
Garage Spaces 2.0
Garage Description 2.0
Total Parking Spaces 2
Garage Yes
Building
Architectural Style Split - 5 Level\+
Schools
High Schools Columbus Csd 2503 Fra Co.
Others
Tax ID 010-292682
Acceptable Financing VA, FHA, Conventional
Listing Terms VA, FHA, Conventional
Read Less
Want to know what your home might be worth? Contact us for a FREE valuation!

Our team is ready to help you sell your home for the highest possible price ASAP





