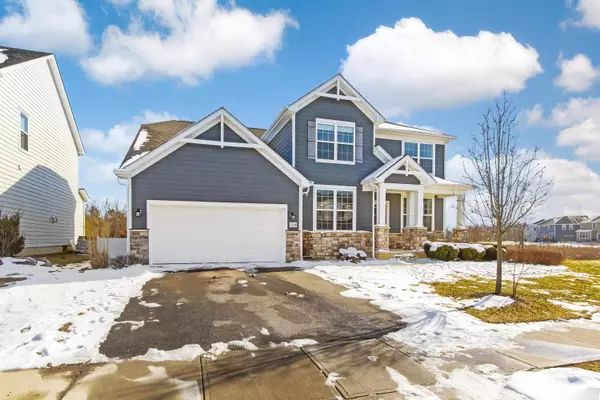$565,700
$559,900
1.0%For more information regarding the value of a property, please contact us for a free consultation.
1268 Sunbury Meadows Drive Sunbury, OH 43074
4 Beds
2.5 Baths
3,296 SqFt
Key Details
Sold Price $565,700
Property Type Single Family Home
Sub Type Single Family Freestanding
Listing Status Sold
Purchase Type For Sale
Square Footage 3,296 sqft
Price per Sqft $171
Subdivision Sunbury Meadows
MLS Listing ID 224004993
Sold Date 05/01/24
Style 2 Story
Bedrooms 4
Full Baths 2
HOA Fees $52
HOA Y/N Yes
Originating Board Columbus and Central Ohio Regional MLS
Year Built 2018
Annual Tax Amount $7,670
Lot Size 8,276 Sqft
Lot Dimensions 0.19
Property Description
Exceptional Well Maintained Home In The Desirable Community Of Sunbury Meadows! This 4Br, 2.5Ba Home Features An Open Spacious Great Room W/Fire-Place, Custom Woodwork, And Tons Of Natural Light That Flows Right Into The Well-Designed Kitchen W/42In Cabinets, Quartz Countertops, Large Island, And SS Appliances. 1St Fl Den, Mudroom, Formal Dining Room. Upper Level Offers An Airy Loft, Large Primary Suite W/Walk-In Closet, And 2nd-Floor Laundry! Full Basement Ready To Finish W/Rough-In. The Back Yard Features An Enormous Patio Overlooking A Picturesque Pond & Nature Views Creating A Serene Outdoor Retreat. Updates Throughout Including New LVP Flooring On The Second Level, Lighting, And Paint Throughout. Enjoy The Walking Paths, Pool, Park, & More That This Wonderful Community Has To Offer.
Location
State OH
County Delaware
Community Sunbury Meadows
Area 0.19
Direction Route 3 to Sunbury Meadows Drive
Rooms
Basement Full
Dining Room Yes
Interior
Interior Features Dishwasher, Electric Dryer Hookup, Electric Water Heater, Gas Range, Microwave, Refrigerator
Heating Forced Air
Cooling Central
Fireplaces Type One, Direct Vent
Equipment Yes
Fireplace Yes
Exterior
Exterior Feature End Unit, Patio
Parking Features Tandem
Garage Spaces 3.0
Garage Description 3.0
Total Parking Spaces 3
Building
Lot Description Pond
Architectural Style 2 Story
Schools
High Schools Big Walnut Lsd 2101 Del Co.
Others
Tax ID 417-412-27-001-000
Acceptable Financing VA, FHA, Conventional
Listing Terms VA, FHA, Conventional
Read Less
Want to know what your home might be worth? Contact us for a FREE valuation!

Our team is ready to help you sell your home for the highest possible price ASAP





