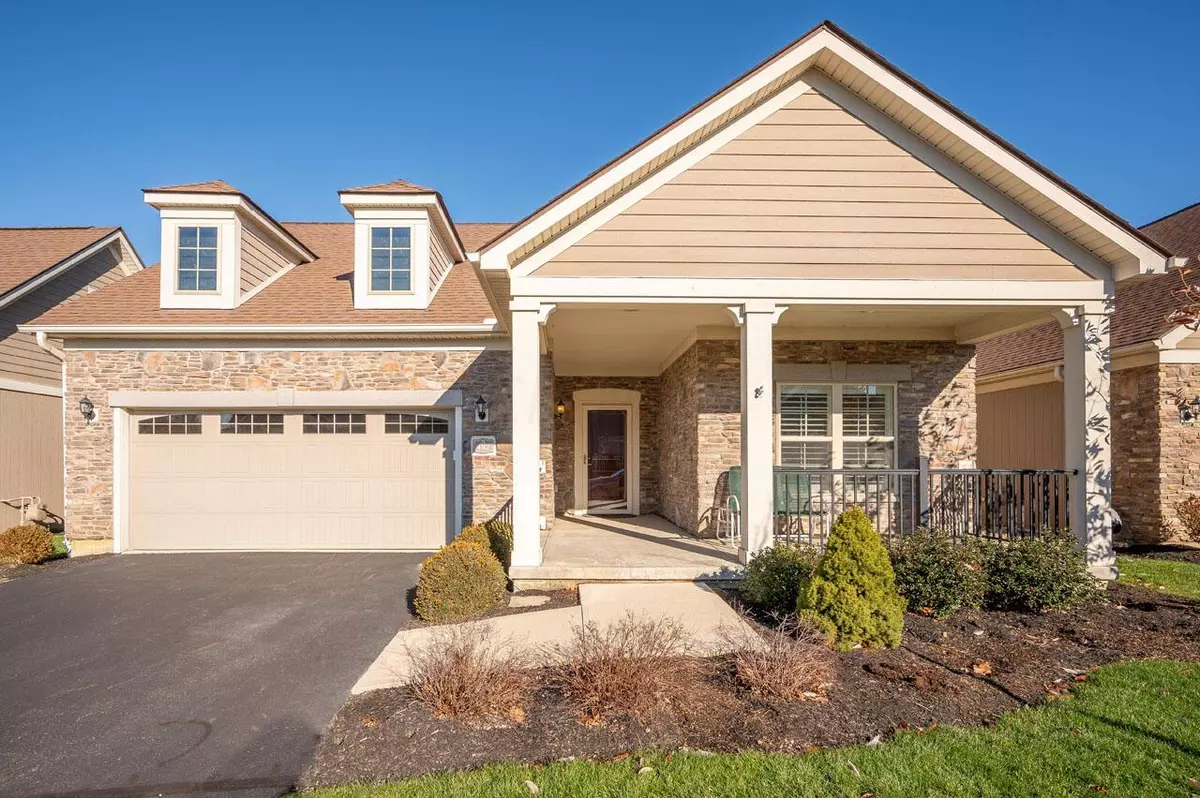$495,000
$500,000
1.0%For more information regarding the value of a property, please contact us for a free consultation.
492 Morningstar Place Powell, OH 43065
2 Beds
2.5 Baths
1,874 SqFt
Key Details
Sold Price $495,000
Property Type Condo
Sub Type Condo Freestanding
Listing Status Sold
Purchase Type For Sale
Square Footage 1,874 sqft
Price per Sqft $264
Subdivision Courtyards At Grandshire
MLS Listing ID 223039980
Sold Date 04/26/24
Style 1 Story
Bedrooms 2
Full Baths 2
HOA Fees $440
HOA Y/N Yes
Originating Board Columbus and Central Ohio Regional MLS
Year Built 2014
Annual Tax Amount $9,504
Lot Size 7,405 Sqft
Lot Dimensions 0.17
Property Description
Rare single family home in condo community with a basement in prime location! LL Rec Room w/ egress window & half bath. Large unfinished portion is perfect space for projects and/or storage. Two Bedrooms, two Full Baths, Den, Laundry Rm on main level. Beautiful granite Kitchen w/ stainless appliances overlooking Dining area (w/ patio access) and Great Room. Spacious Owner's Suite highlights include private Sunroom(w/ patio access) large walk-in closet, generously sized shower and decorative tray ceiling. Plantation shutters on all windows. Outdoor courtyard - patio, pet friendly artificial turf and is enclosed by fencing. Community outdoor gathering hut w/ outdoor fireplace. One of few homes w/ lower level in the area! Close to grocery, restaurants, and shops!
Location
State OH
County Delaware
Community Courtyards At Grandshire
Area 0.17
Direction East of Sawmill Rd. South of Rt 750.
Rooms
Basement Egress Window(s)
Dining Room No
Interior
Interior Features Dishwasher, Electric Range, Microwave, Refrigerator
Heating Forced Air
Cooling Central
Equipment Yes
Exterior
Exterior Feature Fenced Yard, Patio
Parking Features Attached Garage
Garage Spaces 2.0
Garage Description 2.0
Total Parking Spaces 2
Garage Yes
Building
Architectural Style 1 Story
Schools
High Schools Olentangy Lsd 2104 Del Co.
Others
Tax ID 319-432-02-010-656
Read Less
Want to know what your home might be worth? Contact us for a FREE valuation!

Our team is ready to help you sell your home for the highest possible price ASAP





