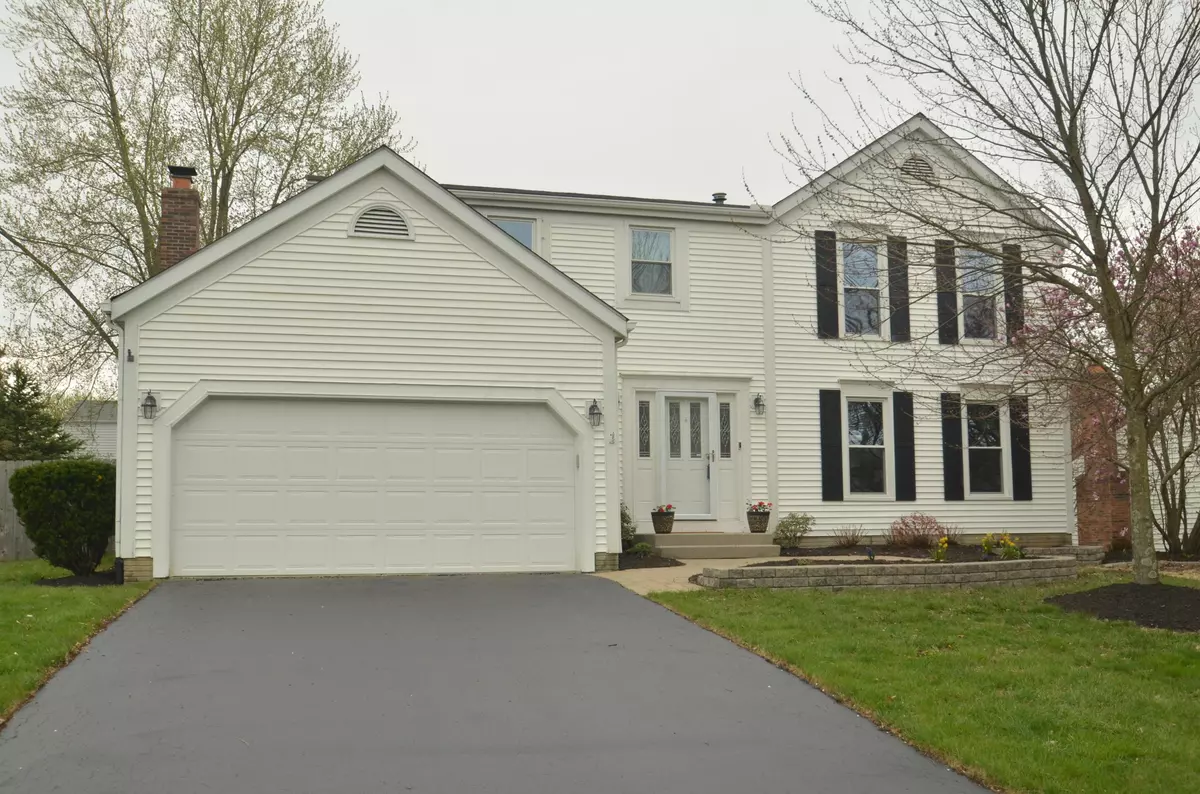$277,900
$279,900
0.7%For more information regarding the value of a property, please contact us for a free consultation.
35 Butterfield Lane Powell, OH 43065
4 Beds
2.5 Baths
2,192 SqFt
Key Details
Sold Price $277,900
Property Type Single Family Home
Sub Type Single Family Freestanding
Listing Status Sold
Purchase Type For Sale
Square Footage 2,192 sqft
Price per Sqft $126
Subdivision Green Meadows Village
MLS Listing ID 218013839
Sold Date 07/09/18
Style 2 Story
Bedrooms 4
Full Baths 2
HOA Y/N No
Originating Board Columbus and Central Ohio Regional MLS
Year Built 1985
Annual Tax Amount $4,727
Lot Size 8,712 Sqft
Lot Dimensions 0.2
Property Description
This spacious two story home offers many fine features and lots of recent updates. The eat-in kitchen offers hardwood floors, designer cabinets and stainless refrigerator and range. The large family room features a woodburning fireplace and access to the screen porch and patio. The owner's suite is roomy with Northern exposures and walk-in closet. The three additional bedrooms are all good size with excellent closets. The finished rec. room, down promises many hours of family entertainment with the laundry & utility areas close by. The rear yard has a recent fence, storage shed and attractive landscaping. Located in the Green Meadows subdivision, those with school age children will appreciate the award wining Olentangy Schools and this wonderful family neighborhood. Pet friendly!!
Location
State OH
County Delaware
Community Green Meadows Village
Area 0.2
Direction Rt. 315 North (3 miles) North of 270 to Right (East) on Rt. 740 (Powell Rd), to Left (North on Green Meadows Dr. West, to Right on Butterfield Lane
Rooms
Dining Room Yes
Interior
Interior Features Dishwasher, Electric Dryer Hookup, Gas Range, Gas Water Heater, Refrigerator, Security System
Heating Forced Air
Cooling Central
Fireplaces Type One
Equipment No
Fireplace Yes
Exterior
Exterior Feature Fenced Yard, Patio, Screen Porch, Storage Shed
Parking Features Attached Garage, Opener
Garage Spaces 2.0
Garage Description 2.0
Total Parking Spaces 2
Garage Yes
Building
Architectural Style 2 Story
Schools
High Schools Olentangy Lsd 2104 Del Co.
Others
Tax ID 318-324-08-001-000
Acceptable Financing VA, FHA, Conventional
Listing Terms VA, FHA, Conventional
Read Less
Want to know what your home might be worth? Contact us for a FREE valuation!

Our team is ready to help you sell your home for the highest possible price ASAP





