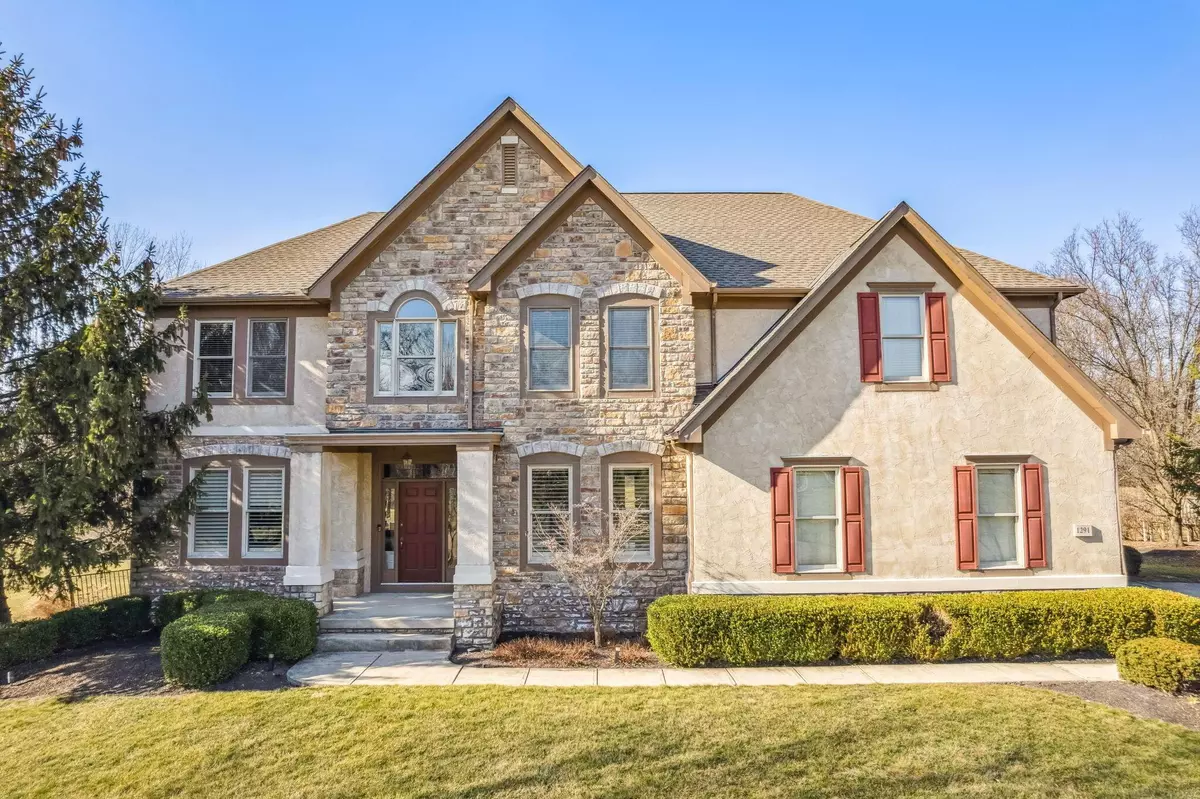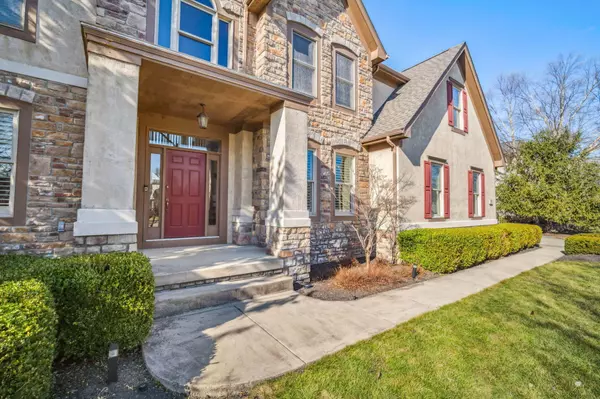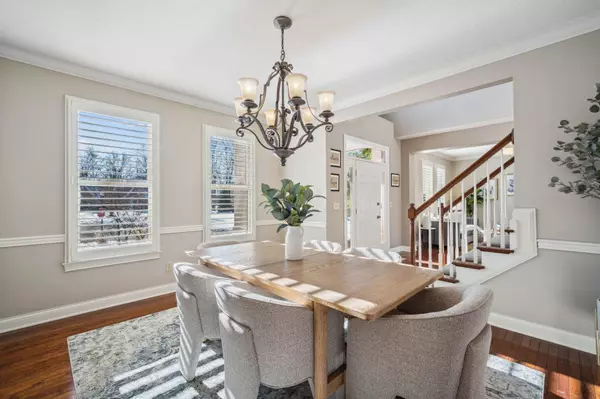$949,500
$949,500
For more information regarding the value of a property, please contact us for a free consultation.
1291 Steamboat Springs Court Blacklick, OH 43004
4 Beds
4.5 Baths
3,934 SqFt
Key Details
Sold Price $949,500
Property Type Single Family Home
Sub Type Single Family Freestanding
Listing Status Sold
Purchase Type For Sale
Square Footage 3,934 sqft
Price per Sqft $241
Subdivision Jefferson Meadows
MLS Listing ID 224004777
Sold Date 04/26/24
Style 2 Story
Bedrooms 4
Full Baths 4
HOA Fees $22
HOA Y/N Yes
Originating Board Columbus and Central Ohio Regional MLS
Year Built 2003
Annual Tax Amount $14,633
Lot Size 0.640 Acres
Lot Dimensions 0.64
Property Description
Spectacular Setting. Golf Course Views. Nestled along the 11th tee of Jefferson CC, this perfectly designed home offers 4 bedrooms, 4.5 baths, and 5400 sq. ft. of inviting living space. The main level boasts spacious dining and cozy conversation room, great room flooded with natural light, and seamlessly flowing into the expansive chef's kitchen featuring new custom tile flooring, quartz countertops, and tiled backsplash. A private office w/built-ins provides serene golf course views. Upstairs, the elevated owner's suite includes sitting area, oversized closet, spa-like bath w/walk-in shower and custom vanities. The finished LL presents the ultimate entertainment space w/media room, game area, and well-appointed bar. Finest outdoor living on the patio w/gas fire pit. New Roof. Stunning.
Location
State OH
County Franklin
Community Jefferson Meadows
Area 0.64
Direction Off Taylor Road, go north on Jackson Hole to Elkhorn, then left onto Steamboat Springs Ct.
Rooms
Basement Full
Dining Room Yes
Interior
Interior Features Dishwasher, Electric Dryer Hookup, Gas Range, Humidifier, Microwave, Refrigerator, Security System
Heating Forced Air
Cooling Central
Fireplaces Type Three, Gas Log
Equipment Yes
Fireplace Yes
Exterior
Exterior Feature Balcony, Irrigation System, Patio
Parking Features Attached Garage
Garage Spaces 3.0
Garage Description 3.0
Total Parking Spaces 3
Garage Yes
Building
Lot Description Cul-de-Sac, Golf CRS Lot
Architectural Style 2 Story
Schools
High Schools Gahanna Jefferson Csd 2506 Fra Co.
Others
Tax ID 170-003099
Acceptable Financing Conventional
Listing Terms Conventional
Read Less
Want to know what your home might be worth? Contact us for a FREE valuation!

Our team is ready to help you sell your home for the highest possible price ASAP





