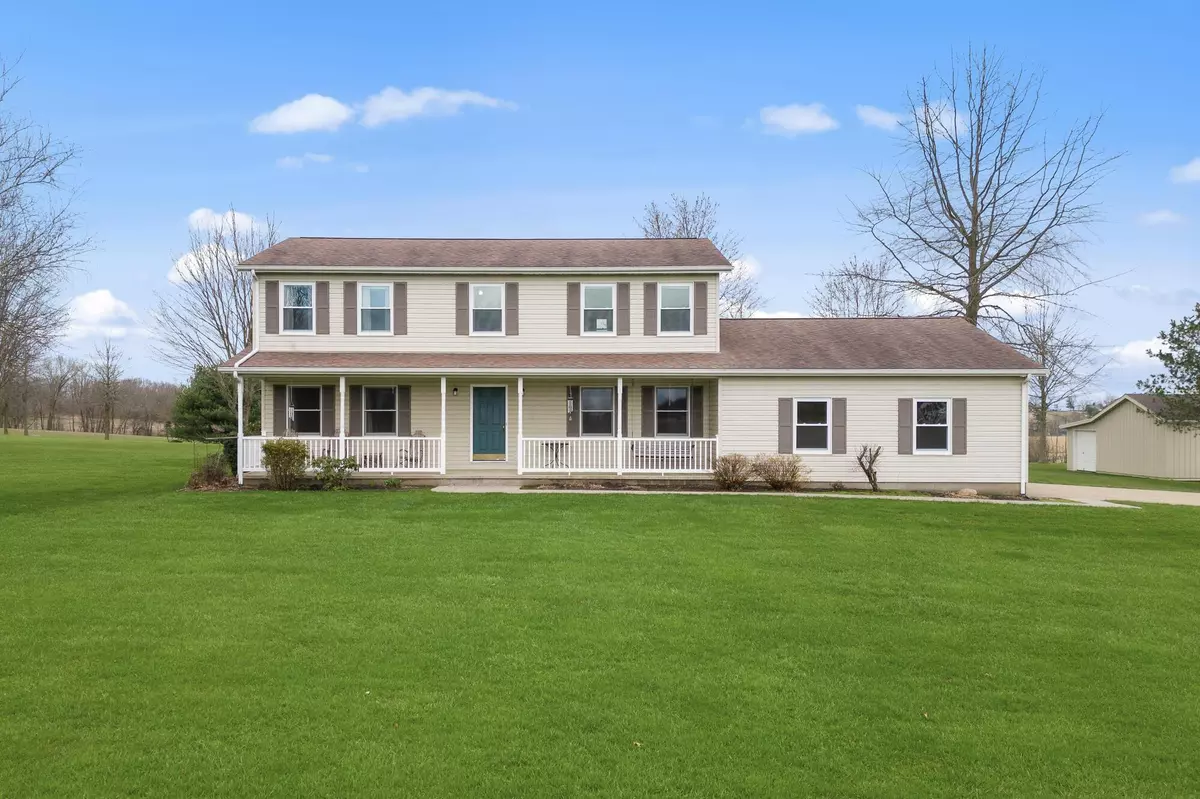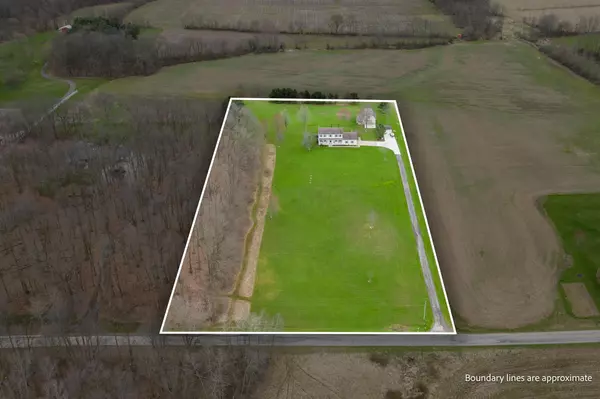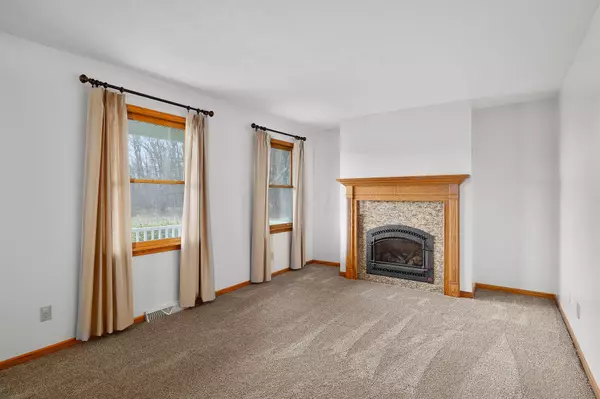$520,000
$520,000
For more information regarding the value of a property, please contact us for a free consultation.
465 Smith Road Bellville, OH 44813
4 Beds
3.5 Baths
2,424 SqFt
Key Details
Sold Price $520,000
Property Type Single Family Home
Sub Type Single Family Freestanding
Listing Status Sold
Purchase Type For Sale
Square Footage 2,424 sqft
Price per Sqft $214
MLS Listing ID 224009894
Sold Date 04/26/24
Style 2 Story
Bedrooms 4
Full Baths 3
HOA Y/N No
Originating Board Columbus and Central Ohio Regional MLS
Year Built 1994
Annual Tax Amount $3,500
Lot Size 5.000 Acres
Lot Dimensions 5.0
Property Description
Enjoy country living in this beautiful Bellville home on 5 acres! Fully applianced kitchen with Amish built cabinets & granite countertops! Huge 1st floor laundry/mudroom off the garage! New vinyl plank flooring & carpet throughout the 1st floor! 2 Living areas, one with a cozy gas fireplace Upstairs you will find 3 bedrooms, a full bath & primary suite complete with walk in closet & full bath! Partially finished lower level is full of possibilities- would make a great home gym, theater room, playroom &/or home office! Enjoy summer evenings on the expansive patio area! The 32'x32' barn with loft, electric, water, heat & internet is ideal for the hobbyist! Detached garage with electric for storing all of your outdoor toys/equipment! Property is serviced by Cumberland Gas-no propane needed!
Location
State OH
County Richland
Area 5.0
Direction St Rt 13 to Smith Rd.
Rooms
Basement Full
Dining Room Yes
Interior
Interior Features Dishwasher, Gas Dryer Hookup, Gas Range, Gas Water Heater, Microwave, Refrigerator
Heating Forced Air
Cooling Central
Fireplaces Type One, Gas Log
Equipment Yes
Fireplace Yes
Exterior
Exterior Feature Additional Building, Patio, Well
Parking Features Attached Garage, Detached Garage
Garage Spaces 4.0
Garage Description 4.0
Total Parking Spaces 4
Garage Yes
Building
Lot Description Sloped Lot
Architectural Style 2 Story
Schools
High Schools Clear Fork Valley Lsd 7001 Ric Co.
Others
Tax ID 014-34-041-01-002
Acceptable Financing VA, FHA, Conventional
Listing Terms VA, FHA, Conventional
Read Less
Want to know what your home might be worth? Contact us for a FREE valuation!

Our team is ready to help you sell your home for the highest possible price ASAP





