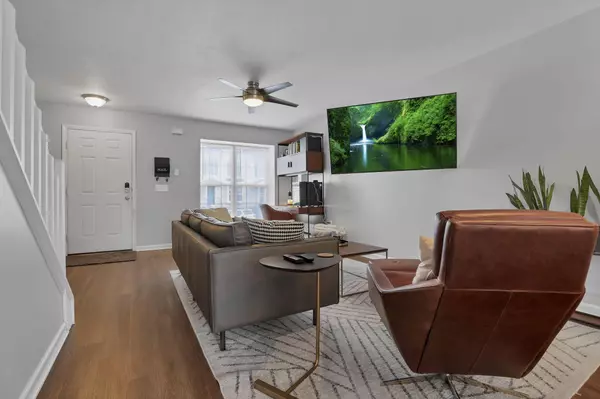$230,000
$222,500
3.4%For more information regarding the value of a property, please contact us for a free consultation.
6541 Nottinghill Trail Drive Canal Winchester, OH 43110
2 Beds
2.5 Baths
1,088 SqFt
Key Details
Sold Price $230,000
Property Type Condo
Sub Type Condo Shared Wall
Listing Status Sold
Purchase Type For Sale
Square Footage 1,088 sqft
Price per Sqft $211
Subdivision White Oak Park Condominiums
MLS Listing ID 224008109
Sold Date 04/26/24
Style 2 Story
Bedrooms 2
Full Baths 2
HOA Fees $186
HOA Y/N Yes
Originating Board Columbus and Central Ohio Regional MLS
Year Built 2007
Annual Tax Amount $2,568
Lot Size 435 Sqft
Lot Dimensions 0.01
Property Description
Looking for your first home? Looking to downsize? Either way, this condo is move-in READY! As you enter the condo, you will be greeted with a LARGE living room, ample size kitchen & eating space. Step out through the sliding doors & onto a concrete PATIO that's a GREAT size for relaxing & grilling. 2nd floor features 2 bedrooms & 2 FULL BATHS! The primary BATH features a STUNNING tiled shower, new vanity & updated flooring. Lower level has a large REC ROOM, updated ½ bathroom, laundry area & storage space. Community offers a pool, clubhouse & gym. Condo is located near shopping, dining & Rt 33. Condo updates include: new a/c (2-3 yrs old), primary bath remodel, new luxury vinyl plank flooring on 2nd floor, new vanity & vinyl plank flooring in ½ bath, front screen door & extended patio
Location
State OH
County Franklin
Community White Oak Park Condominiums
Area 0.01
Direction Gender Rd to Nottinghill Trail Dr
Rooms
Basement Full
Dining Room No
Interior
Interior Features Dishwasher, Electric Dryer Hookup, Electric Range, Gas Water Heater, Microwave, Refrigerator
Heating Forced Air
Cooling Central
Equipment Yes
Exterior
Exterior Feature Fenced Yard, Patio
Parking Features Detached Garage, Opener
Garage Spaces 1.0
Garage Description 1.0
Total Parking Spaces 1
Garage Yes
Building
Architectural Style 2 Story
Schools
High Schools Columbus Csd 2503 Fra Co.
Others
Tax ID 010-284085
Acceptable Financing VA, FHA, Conventional
Listing Terms VA, FHA, Conventional
Read Less
Want to know what your home might be worth? Contact us for a FREE valuation!

Our team is ready to help you sell your home for the highest possible price ASAP





