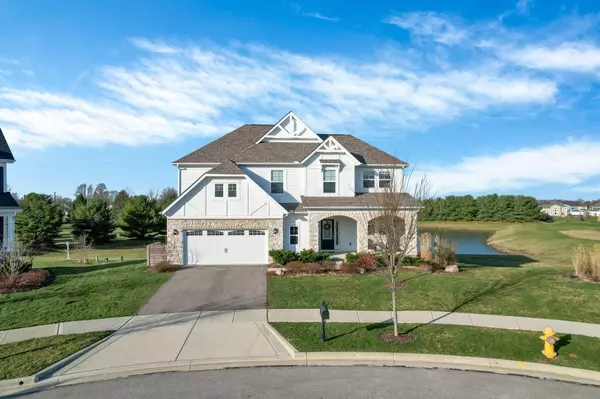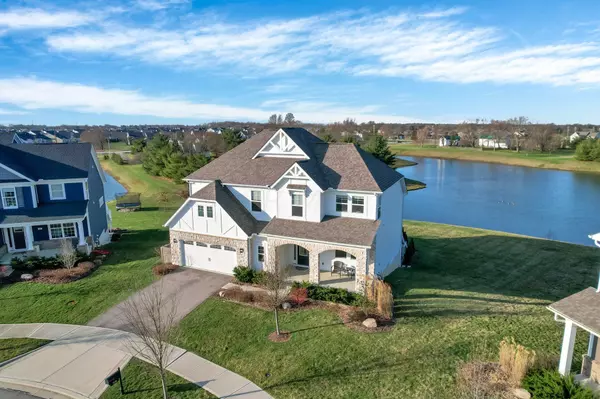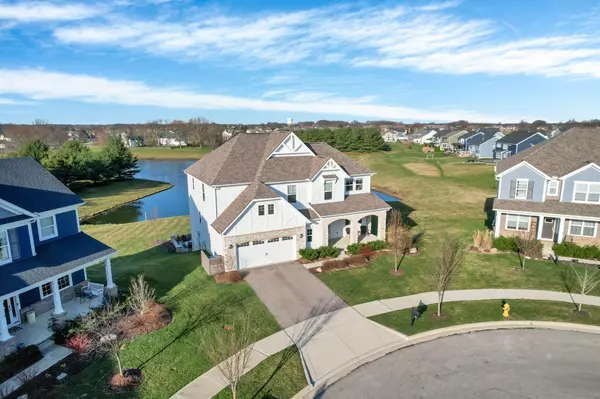$705,000
$675,000
4.4%For more information regarding the value of a property, please contact us for a free consultation.
330 Silver Fox Way Delaware, OH 43015
4 Beds
2.5 Baths
2,807 SqFt
Key Details
Sold Price $705,000
Property Type Single Family Home
Sub Type Single Family Freestanding
Listing Status Sold
Purchase Type For Sale
Square Footage 2,807 sqft
Price per Sqft $251
Subdivision Glenross
MLS Listing ID 224007220
Sold Date 04/19/24
Style 2 Story
Bedrooms 4
Full Baths 2
HOA Fees $74/ann
HOA Y/N Yes
Originating Board Columbus and Central Ohio Regional MLS
Year Built 2019
Annual Tax Amount $12,840
Lot Size 0.340 Acres
Lot Dimensions 0.34
Property Description
Discover serenity in this picturesque home nestled against a tranquil pond, set on a quiet cul-de-sac. Seller added an amazing deck & patio w/gas firepit to enjoy this view! With a LL walkout, this residence offers the perfect blend of indoor comfort and outdoor splendor, creating a haven for relaxation and enjoyment. The kitchen features gleaming countertops and top-tier appliances & stainless range hood. Retreat to the serene primary suite. Discover luxury in the finished, walkout basement with family room, workout room & lots of windows with water views. Enjoy 1st floor den plus find functionality with a built-in desk in the back office, cubby-filled mudroom hutch, and convenient 2nd-floor laundry w/cabinetry and built-in sink. Washer & dryer to remain; swing on patio to remain.
Location
State OH
County Delaware
Community Glenross
Area 0.34
Rooms
Basement Full, Walkout
Dining Room Yes
Interior
Interior Features Dishwasher, Gas Range, Gas Water Heater, Microwave, Refrigerator
Heating Forced Air
Cooling Central
Equipment Yes
Exterior
Exterior Feature Balcony, Deck, Patio
Parking Features Attached Garage, Opener
Garage Spaces 2.0
Garage Description 2.0
Total Parking Spaces 2
Garage Yes
Building
Lot Description Cul-de-Sac, Water View
Architectural Style 2 Story
Schools
High Schools Olentangy Lsd 2104 Del Co.
Others
Tax ID 418-320-20-019-000
Acceptable Financing VA, FHA, Conventional
Listing Terms VA, FHA, Conventional
Read Less
Want to know what your home might be worth? Contact us for a FREE valuation!

Our team is ready to help you sell your home for the highest possible price ASAP





