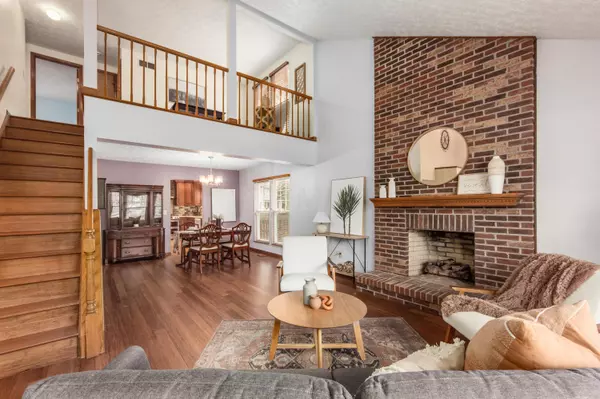$455,000
$425,000
7.1%For more information regarding the value of a property, please contact us for a free consultation.
7988 Storrow Drive Westerville, OH 43081
3 Beds
2.5 Baths
2,180 SqFt
Key Details
Sold Price $455,000
Property Type Single Family Home
Sub Type Single Family Freestanding
Listing Status Sold
Purchase Type For Sale
Square Footage 2,180 sqft
Price per Sqft $208
Subdivision Worthington Highlands
MLS Listing ID 224006206
Sold Date 04/15/24
Style 2 Story
Bedrooms 3
Full Baths 2
HOA Y/N No
Originating Board Columbus and Central Ohio Regional MLS
Year Built 1989
Annual Tax Amount $7,504
Lot Size 7,405 Sqft
Lot Dimensions 0.17
Property Description
A lovingly maintained and beautifully updated home! Bamboo flooring throughout the home. Open foyer & spacious rooms including the living room with gas log fireplace & brick hearth, formal dining room, chef's kitchen with abundant maple cabinetry and granite counters, breakfast bar & eating area, family room with second gas log fireplace as well as a large first floor powder room and a first floor laundry room. Upstairs you will find a large, versatile loft which overlooks the living room. The large primary suite has a beautifully updated full bath. In addition there are two more bedrooms and a 2nd full bath. The lower level offers finished space & plenty of space for storage. There are patio doors off of the kitchen that lead to a 2 tiered paver patio & fenced in backyard.
Location
State OH
County Franklin
Community Worthington Highlands
Area 0.17
Direction Park Rd. to north on Storrow Dr.
Rooms
Basement Crawl, Partial
Dining Room Yes
Interior
Interior Features Dishwasher, Electric Dryer Hookup, Gas Range, Gas Water Heater, Microwave, Refrigerator, Security System
Heating Forced Air
Cooling Central
Fireplaces Type Two, Gas Log
Equipment Yes
Fireplace Yes
Exterior
Exterior Feature Fenced Yard, Patio, Storage Shed
Parking Features Attached Garage, Heated, Opener
Garage Spaces 2.0
Garage Description 2.0
Total Parking Spaces 2
Garage Yes
Building
Architectural Style 2 Story
Schools
High Schools Worthington Csd 2516 Fra Co.
Others
Tax ID 610-209894
Acceptable Financing VA, FHA, Conventional
Listing Terms VA, FHA, Conventional
Read Less
Want to know what your home might be worth? Contact us for a FREE valuation!

Our team is ready to help you sell your home for the highest possible price ASAP





