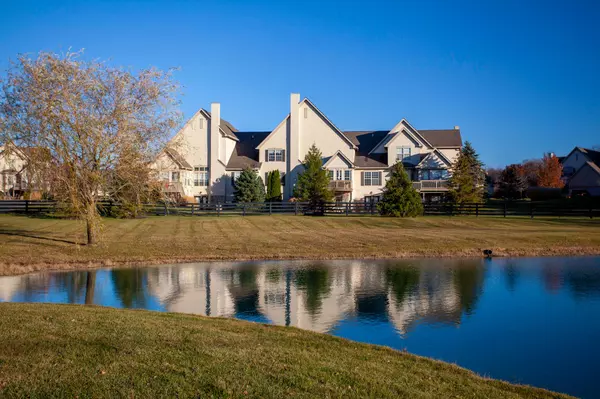$544,000
$559,900
2.8%For more information regarding the value of a property, please contact us for a free consultation.
6754 Arbor View Court Powell, OH 43065
3 Beds
3.5 Baths
2,872 SqFt
Key Details
Sold Price $544,000
Property Type Condo
Sub Type Condo Shared Wall
Listing Status Sold
Purchase Type For Sale
Square Footage 2,872 sqft
Price per Sqft $189
Subdivision Meadows At Scioto Reserve
MLS Listing ID 223037564
Sold Date 04/11/24
Style 2 Story
Bedrooms 3
Full Baths 3
HOA Fees $590
HOA Y/N Yes
Originating Board Columbus and Central Ohio Regional MLS
Year Built 2007
Annual Tax Amount $7,588
Property Description
Welcome to your new home in the desirable neighborhood of Meadows at Scioto Reserve. Powell Location, Lower Taxes! This condo has it ALL! Enter into a spacious entry way and gorgeous hardwood floors leading back to the huge, 2-story great room and kitchen. Kitchen features 42'' cabinets, granite, Newer, High-End LG Appliances, and tons of counter space. The eating space adjoining kitchen is spacious and leads back to an amazing sunroom with pond view and exit to deck and patio. Large dining room for holiday celebrations, first floor primary suite with large bath, jetted tub, separate shower. Huge secondary bedrooms with bonus den upstairs. Lower level would make a great in-law suite with potential 4th bedroom, full bath, wet bar, and tons of living space with fireplace.
Location
State OH
County Delaware
Community Meadows At Scioto Reserve
Direction South Section Line Rd to Scenic Creek to Arbor View Ct
Rooms
Basement Full, Walkout
Dining Room Yes
Interior
Interior Features Dishwasher, Electric Water Heater, Gas Range, Humidifier, Microwave, Refrigerator
Heating Forced Air
Cooling Central
Fireplaces Type Two, Gas Log
Equipment Yes
Fireplace Yes
Exterior
Exterior Feature Deck, Patio
Parking Features Attached Garage, Opener
Garage Spaces 2.0
Garage Description 2.0
Total Parking Spaces 2
Garage Yes
Building
Lot Description Water View
Architectural Style 2 Story
Schools
High Schools Buckeye Valley Lsd 2102 Del Co.
Others
Tax ID 319-220-20-052-516
Acceptable Financing Conventional
Listing Terms Conventional
Read Less
Want to know what your home might be worth? Contact us for a FREE valuation!

Our team is ready to help you sell your home for the highest possible price ASAP





