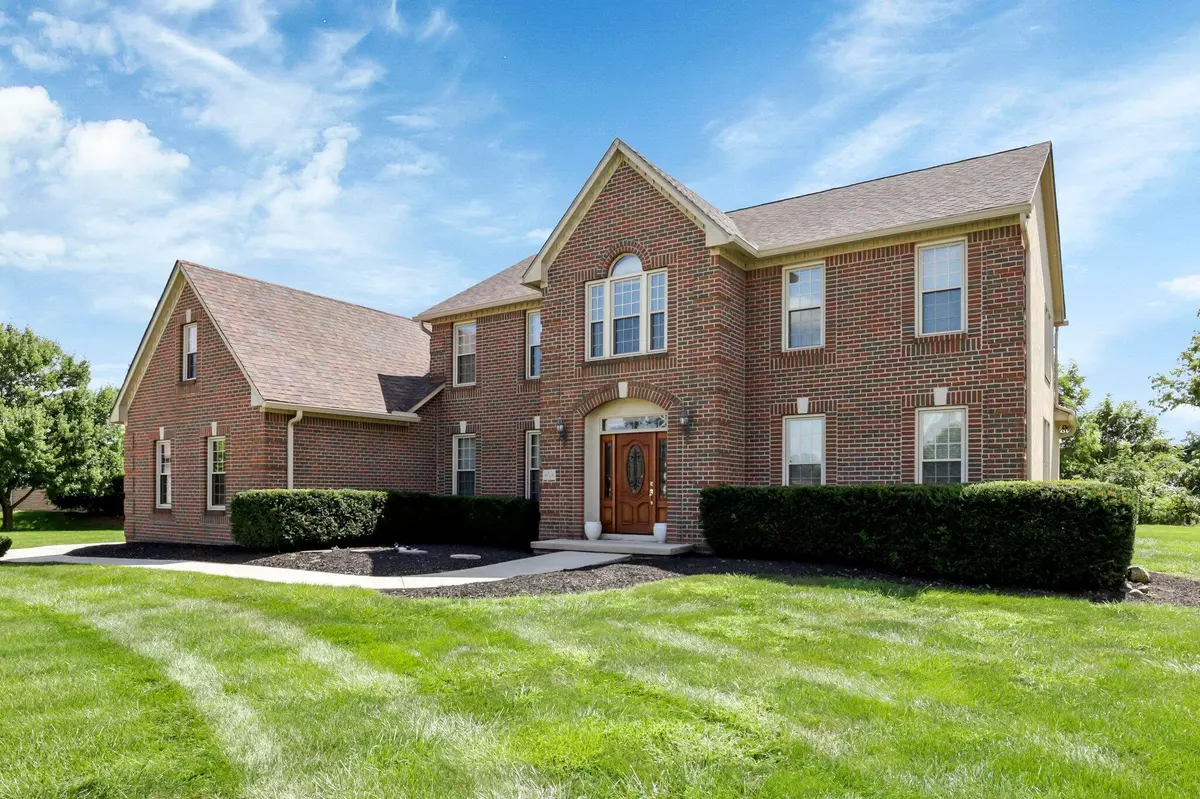$515,000
$549,900
6.3%For more information regarding the value of a property, please contact us for a free consultation.
4704 Heatherblend Court Grove City, OH 43123
4 Beds
3.5 Baths
3,384 SqFt
Key Details
Sold Price $515,000
Property Type Single Family Home
Sub Type Single Family Freestanding
Listing Status Sold
Purchase Type For Sale
Square Footage 3,384 sqft
Price per Sqft $152
Subdivision Briarwood Hills
MLS Listing ID 223028054
Sold Date 04/10/24
Style 2 Story
Bedrooms 4
Full Baths 3
HOA Y/N No
Originating Board Columbus and Central Ohio Regional MLS
Year Built 1997
Annual Tax Amount $7,921
Lot Size 0.580 Acres
Lot Dimensions 0.58
Property Description
.58 Acre lot on a cul-de-sac! 3,384 Sq ft plus finished basement! 4 Bedrooms, 3 full bathrooms & 1 half bathroom. Master bedroom has a cathedral ceiling, ceiling fan, 2 walk in closets & french doors. Master bathroom has dual vanities, tiled whirlpool tub & tiled stand up shower. Finished basement w half bathroom, kitchen, island, built in shelving & sump pump w battery back up. Formal dining room w chair rail & crown molding. Huge family room w built in cabinets/shelving & ceiling fan. Large living room. 2nd floor laundry w wash sink. Kitchen has stainless steel appliances, island w breakfast bar, huge pantry, can lights, built in desk/shelving & french doors leading to huge composite deck. Concrete driveway. 3 car garage. New roof 2021.
Location
State OH
County Franklin
Community Briarwood Hills
Area 0.58
Direction Google.
Rooms
Basement Full
Dining Room Yes
Interior
Interior Features Whirlpool/Tub, Dishwasher, Electric Range, Microwave, Refrigerator, Security System
Cooling Central
Equipment Yes
Exterior
Exterior Feature Deck
Parking Features Attached Garage
Garage Spaces 3.0
Garage Description 3.0
Total Parking Spaces 3
Garage Yes
Building
Lot Description Cul-de-Sac
Architectural Style 2 Story
Schools
High Schools South Western Csd 2511 Fra Co.
Others
Tax ID 040-009390
Read Less
Want to know what your home might be worth? Contact us for a FREE valuation!

Our team is ready to help you sell your home for the highest possible price ASAP





