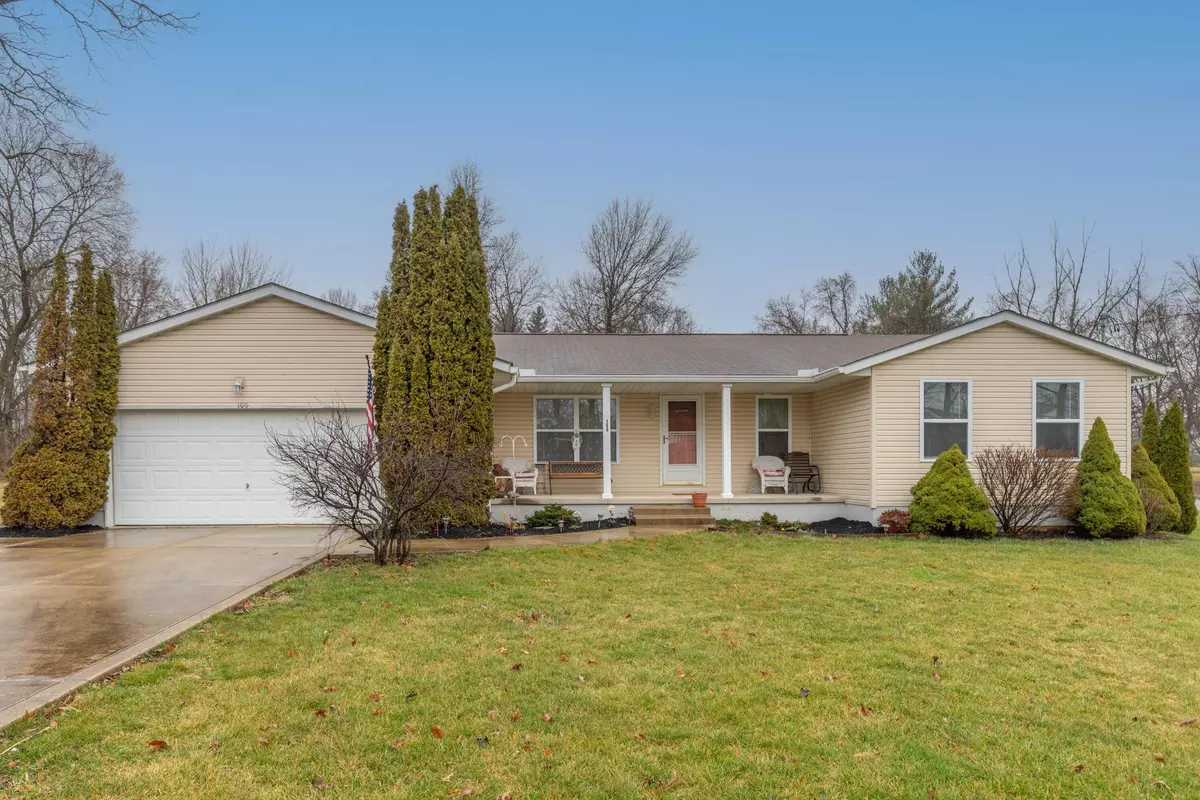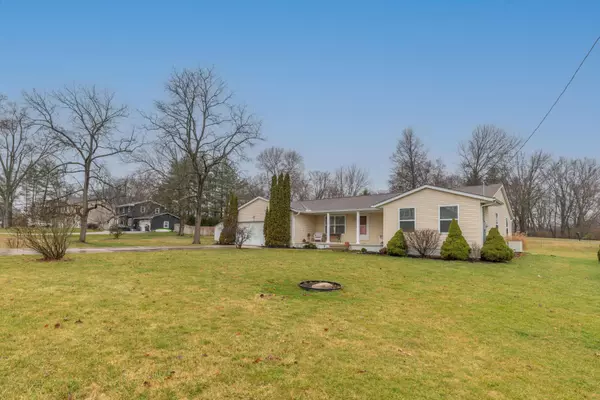$435,000
$419,900
3.6%For more information regarding the value of a property, please contact us for a free consultation.
100 W Hiawatha Drive Powell, OH 43065
3 Beds
2 Baths
1,616 SqFt
Key Details
Sold Price $435,000
Property Type Single Family Home
Sub Type Single Family Freestanding
Listing Status Sold
Purchase Type For Sale
Square Footage 1,616 sqft
Price per Sqft $269
Subdivision Shawnee Hills
MLS Listing ID 224006290
Sold Date 04/09/24
Style 1 Story
Bedrooms 3
Full Baths 2
HOA Y/N No
Originating Board Columbus and Central Ohio Regional MLS
Year Built 2004
Annual Tax Amount $4,775
Lot Size 0.800 Acres
Lot Dimensions 0.8
Property Description
Welcome to 100 W. Hiawatha Drive, a charming one-story home nestled in the highly desirable Shawnee Hills community. Walkable to shops, dining, parks, & river access! As you step inside this inviting home, you're greeted by an open floor plan that seamlessly connects living spaces. New carpet throughout. Large eat-in kitchen is the heart of this home featuring a new gas range, new microwave, ample counter space & cabinetry, as well as 2 great spaces for dining. 3 well appointed bedrooms, including the master w/en-suite bath, offer space & flexibility for everyone in the household. Hall bathroom boasts a new walk-in shower. Fenced backyard w/concrete patio backs up to the tree-line for a secluded feel. Oversized garage provides ample space and storage solutions.
Location
State OH
County Delaware
Community Shawnee Hills
Area 0.8
Direction OH-161 / E. on W. Bridge St. / Left on Dublin Rd. / OH-745 N. at traffic circle / Left on W. Hiawatha Dr.
Rooms
Basement Partial
Dining Room Yes
Interior
Interior Features Dishwasher, Gas Dryer Hookup, Gas Range, Gas Water Heater, Microwave, Refrigerator
Heating Forced Air
Cooling Central
Equipment Yes
Exterior
Exterior Feature Fenced Yard, Patio
Parking Features Attached Garage, Opener
Garage Spaces 2.0
Garage Description 2.0
Total Parking Spaces 2
Garage Yes
Building
Lot Description Sloped Lot, Wooded
Architectural Style 1 Story
Schools
High Schools Dublin Csd 2513 Fra Co.
Others
Tax ID 600-432-17-010-000
Acceptable Financing VA, FHA, Conventional
Listing Terms VA, FHA, Conventional
Read Less
Want to know what your home might be worth? Contact us for a FREE valuation!

Our team is ready to help you sell your home for the highest possible price ASAP





