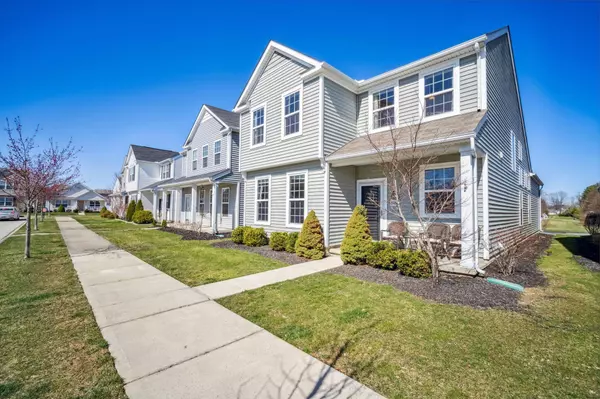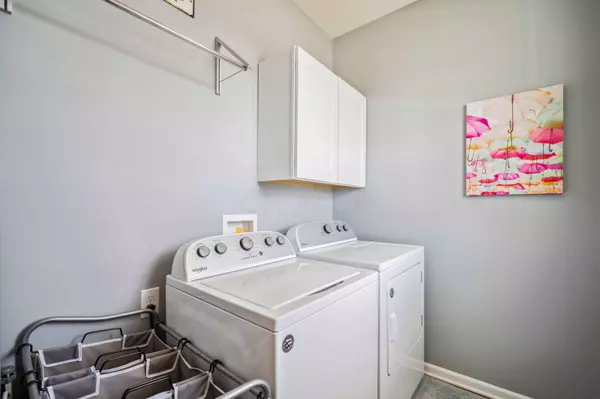$387,000
$360,000
7.5%For more information regarding the value of a property, please contact us for a free consultation.
6162 Witherbee Drive Westerville, OH 43081
3 Beds
2.5 Baths
1,825 SqFt
Key Details
Sold Price $387,000
Property Type Single Family Home
Sub Type Single Family Freestanding
Listing Status Sold
Purchase Type For Sale
Square Footage 1,825 sqft
Price per Sqft $212
Subdivision Village At Albany Crossing
MLS Listing ID 224007231
Sold Date 04/03/24
Style 2 Story
Bedrooms 3
Full Baths 2
HOA Fees $97
HOA Y/N Yes
Originating Board Columbus and Central Ohio Regional MLS
Year Built 2013
Annual Tax Amount $5,057
Lot Size 3,484 Sqft
Lot Dimensions 0.08
Property Description
Welcome to your dream home on a quiet road with lots of walking spaces! This modern abode boasts ultimate vibes with its open floor plan and trendy loft overlooking the spacious great room. Step inside to discover the convenience of a first-floor primary bedroom and ensuite full bath, Enjoy the ease of a first-floor laundry room. This gem is not far away from Blendon Woods and Hoover Dam Parks. This community also offers access to fantastic amenities including a pool and fitness facility, tennis courts, and more! Inside the home, you'll find a sleek kitchen equipped with stainless steel appliances, a convenient breakfast bar—perfect for whipping up Instagram-worthy meals and entertaining friends and family.
Location
State OH
County Franklin
Community Village At Albany Crossing
Area 0.08
Direction I-270 N: Take the exit toward OH-161 E: Exit 30, follow signs for New Albany/OH-161 E and merge onto OH-161 E: Use the 2nd from the right lane to take exit 43 toward N Hamilton Rd: left onto N Hamilton Rd: left onto Albany Way Dr: right onto Chase Mills Dr: left onto Witherbee Dr
Rooms
Dining Room No
Interior
Interior Features Dishwasher, Electric Dryer Hookup, Electric Range, Electric Water Heater, Microwave, Refrigerator
Heating Forced Air
Cooling Central
Equipment No
Exterior
Exterior Feature Patio
Parking Features Attached Garage, Opener, 2 Off Street, On Street
Garage Spaces 2.0
Garage Description 2.0
Total Parking Spaces 2
Garage Yes
Building
Architectural Style 2 Story
Schools
High Schools Columbus Csd 2503 Fra Co.
Others
Tax ID 010-275318-00
Acceptable Financing VA, FHA, Conventional
Listing Terms VA, FHA, Conventional
Read Less
Want to know what your home might be worth? Contact us for a FREE valuation!

Our team is ready to help you sell your home for the highest possible price ASAP





