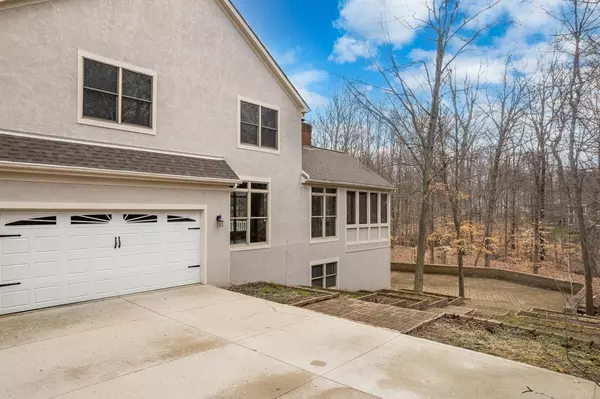$851,900
$849,900
0.2%For more information regarding the value of a property, please contact us for a free consultation.
5194 Augusta Dr Westerville, OH 43082
5 Beds
5.5 Baths
3,213 SqFt
Key Details
Sold Price $851,900
Property Type Single Family Home
Sub Type Single Family Freestanding
Listing Status Sold
Purchase Type For Sale
Square Footage 3,213 sqft
Price per Sqft $265
Subdivision Highland Lakes
MLS Listing ID 224007898
Sold Date 03/28/24
Style 2 Story
Bedrooms 5
Full Baths 5
HOA Fees $25
HOA Y/N Yes
Originating Board Columbus and Central Ohio Regional MLS
Year Built 1999
Annual Tax Amount $13,200
Lot Size 0.420 Acres
Lot Dimensions 0.42
Property Description
Stunning Bob Webb custom design nestled on nearly 1/2 acre private, wooded ravine featuring a screened porch plus a walkout lower level .This gorgeous 5BD & 5BA property offers over 4200 square feet including the finished lower level featuring a large recreation area, a 5th bedroom with 2 full baths and a sauna. The main level offers gorgeous new hardwood flooring throughout, a two story entry, formal living/dining room, den with custom shelving plus a fabulous kitchen with a large island, new granite, new light fixtures, new stainless steel appliances and spacious family room with fireplace. Freshly painted . All showers have newer marble surfaces. New roof, newer exterior painted, new furnace with in built in humidifier. INCREDIBLE OUTDOOR LIVING AREAS W/DECK AND NEWER 1000 SqFt patio
Location
State OH
County Delaware
Community Highland Lakes
Area 0.42
Direction Worthington Rd to Lake Club Dr right to Lake Trail Dr
Rooms
Basement Walkout
Dining Room Yes
Interior
Interior Features Dishwasher, Electric Range, Humidifier, Microwave, Refrigerator
Heating Forced Air
Cooling Central
Fireplaces Type One, Gas Log
Equipment Yes
Fireplace Yes
Exterior
Exterior Feature Deck, Patio
Garage Spaces 3.0
Garage Description 3.0
Total Parking Spaces 3
Building
Lot Description Stream On Lot, Wooded
Architectural Style 2 Story
Schools
High Schools Olentangy Lsd 2104 Del Co.
Others
Tax ID 317-230-10-022-000
Acceptable Financing Other
Listing Terms Other
Read Less
Want to know what your home might be worth? Contact us for a FREE valuation!

Our team is ready to help you sell your home for the highest possible price ASAP





