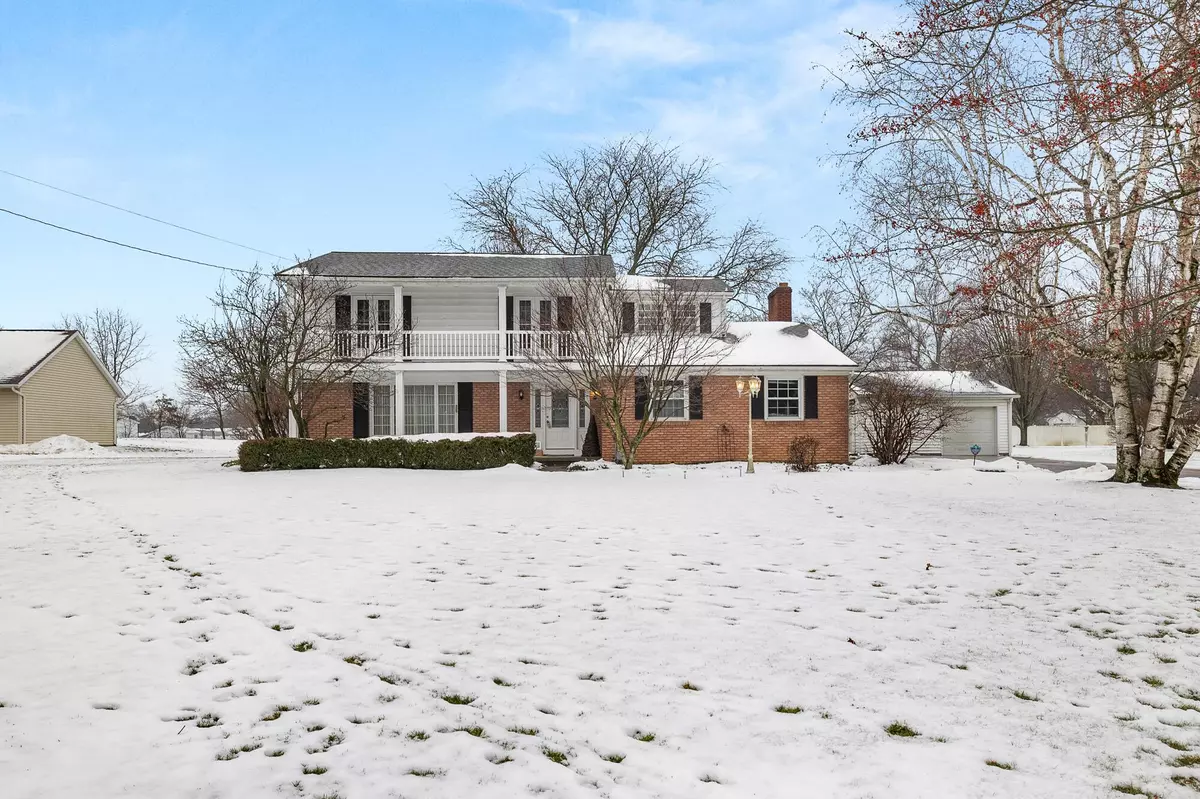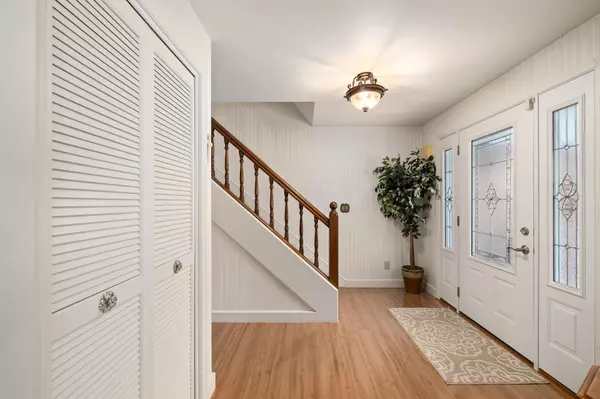$314,000
$309,900
1.3%For more information regarding the value of a property, please contact us for a free consultation.
1250 Rosedale Drive Mansfield, OH 44906
4 Beds
2.5 Baths
2,312 SqFt
Key Details
Sold Price $314,000
Property Type Single Family Home
Sub Type Build to Suit Single Family
Listing Status Sold
Purchase Type For Sale
Square Footage 2,312 sqft
Price per Sqft $135
MLS Listing ID 224002205
Sold Date 03/28/24
Style 2 Story
Bedrooms 4
Full Baths 2
HOA Y/N No
Originating Board Columbus and Central Ohio Regional MLS
Year Built 1968
Annual Tax Amount $3,460
Lot Size 0.610 Acres
Lot Dimensions 0.61
Property Description
This incredible, quality-built home is filled w/priceless memories awaiting a new chapter. Large rooms w/built-ins galore, FR w/gas FP surrounded by built-ins & sliding glass door to enclosed SR w/private backyard views. Updated applianced kit. w/pantry, & DA. The formal DR hosts a custom-built china hutch & overflows to the LR while also overlooking the professional paver patio surrounded by lush landscaping. Enjoy a private 2nd-floor owner suite w/WIC. BR2 offers double closets & attic access, while BR3 & 4 open to a relaxing balcony. In addition to the att. 2.5 car gar., the heated 23x21 det. gar/workshop has room for woodworking, extra car, rec. vehicles, & more. The 3 storage sheds supply room for tools, supplies, etc.
Location
State OH
County Richland
Area 0.61
Direction I-71 to St Rt 13 to W Cook Rd. to Springbrook Dr. to Rosedale Dr.
Rooms
Basement Full, Walkout
Dining Room Yes
Interior
Interior Features Dishwasher, Gas Range, Gas Water Heater, Humidifier, Microwave, Refrigerator
Heating Forced Air
Cooling Central
Fireplaces Type One, Gas Log
Equipment Yes
Fireplace Yes
Exterior
Exterior Feature Additional Building, Balcony, Patio, Storage Shed
Parking Features Attached Garage, Detached Garage, Heated, Opener, Side Load
Garage Spaces 2.0
Garage Description 2.0
Total Parking Spaces 2
Garage Yes
Building
Architectural Style 2 Story
Schools
High Schools Mansfield Csd 7006 Ric Co.
Others
Tax ID 057-94-234-07-000
Acceptable Financing VA, FHA, Conventional
Listing Terms VA, FHA, Conventional
Read Less
Want to know what your home might be worth? Contact us for a FREE valuation!

Our team is ready to help you sell your home for the highest possible price ASAP





