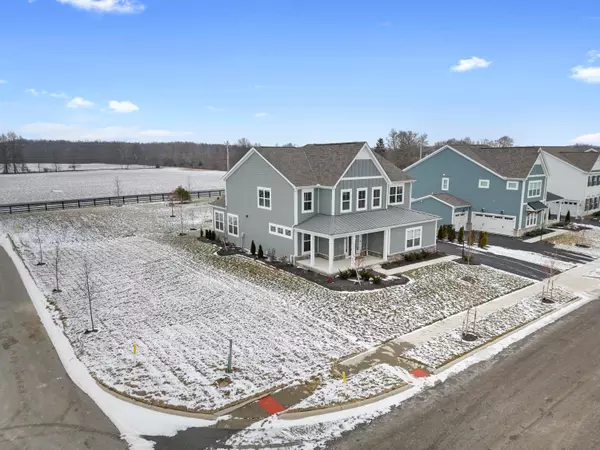$740,000
$770,000
3.9%For more information regarding the value of a property, please contact us for a free consultation.
10838 Bellflower Drive Plain City, OH 43064
5 Beds
4 Baths
8,712 Sqft Lot
Key Details
Sold Price $740,000
Property Type Single Family Home
Sub Type Single Family Freestanding
Listing Status Sold
Purchase Type For Sale
Subdivision Jerome Village
MLS Listing ID 224001540
Sold Date 03/25/24
Style 2 Story
Bedrooms 5
Full Baths 4
HOA Fees $93
HOA Y/N Yes
Originating Board Columbus and Central Ohio Regional MLS
Year Built 2022
Annual Tax Amount $2,695
Lot Size 8,712 Sqft
Lot Dimensions 0.2
Property Description
This 2 story home on a corner lot, with open fields behind is a rare find in the highly sought after Jerome Village neighborhood. This home has 5 bedrooms and 4 full bathrooms. The first floor has a bedroom and a full bathroom that would make an amazing mother in law suite or guest room. This house was a former spec home for M/I homes, built in 2022, with all the bells and whistles- a mud room off the garage, a study off the foyer, additional sq footage for the dining room and the Primary bedroom has a soaking tub! The 4 bedrooms upstairs are all generous size and there is a loft area. 2 of the rooms have a jack and Jill bathroom with an additional full bathroom near the 3rd bedroom. The 3 car garage is a great addition to the home as well. This is a must see home and won't last long!
Location
State OH
County Union
Community Jerome Village
Area 0.2
Rooms
Basement Full
Dining Room Yes
Interior
Interior Features Dishwasher, Electric Dryer Hookup, Garden/Soak Tub, Gas Range, Gas Water Heater, Microwave, Refrigerator, Security System
Heating Forced Air
Cooling Central
Fireplaces Type One, Direct Vent
Equipment Yes
Fireplace Yes
Exterior
Parking Features Attached Garage, Opener, Side Load
Garage Spaces 3.0
Garage Description 3.0
Total Parking Spaces 3
Garage Yes
Building
Architectural Style 2 Story
Schools
High Schools Dublin Csd 2513 Fra Co.
Others
Tax ID 17-0011012-0440
Read Less
Want to know what your home might be worth? Contact us for a FREE valuation!

Our team is ready to help you sell your home for the highest possible price ASAP





