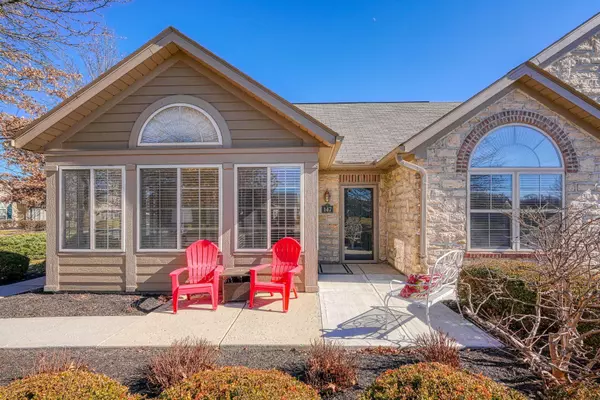$369,900
$369,900
For more information regarding the value of a property, please contact us for a free consultation.
147 Falls Peak Lane Delaware, OH 43015
2 Beds
2 Baths
1,410 SqFt
Key Details
Sold Price $369,900
Property Type Condo
Sub Type Condo Shared Wall
Listing Status Sold
Purchase Type For Sale
Square Footage 1,410 sqft
Price per Sqft $262
Subdivision Village At North Falls
MLS Listing ID 224004353
Sold Date 03/26/24
Style 1 Story
Bedrooms 2
Full Baths 2
HOA Fees $405
HOA Y/N Yes
Originating Board Columbus and Central Ohio Regional MLS
Year Built 2004
Annual Tax Amount $5,336
Property Description
Single story condo in popular Village at North Falls. This Canterbury model offers 2 bedrooms, den, 4-season sunroom, 2 full baths & a 2-car attached garage w/attic storage. Other features include cathedral ceilings throughout, gas log fireplace w/mantel, storm door, fully remodeled guest bath w/custom tile & roll in shower, kitchen offers white painted cabinetry, custom counter tops, Stainless steel appliances, extra wall of cabinetry, tile back splash, single bowl sink & newer fixtures. Oversized garage with attic storage & oversized driveway for guest parking. HVAC & hot water tank are newer. Enjoy beautiful sunsets and views of the community pond from several rooms in this home. Also, conveniently located just steps away from the community clubhouse with pool & exercise rooms.
Location
State OH
County Delaware
Community Village At North Falls
Direction Follow GPS to community, condo is located in first building on the left.
Rooms
Dining Room Yes
Interior
Interior Features Dishwasher, Electric Range, Gas Water Heater, Microwave, Refrigerator
Heating Forced Air
Cooling Central
Fireplaces Type One, Gas Log
Equipment No
Fireplace Yes
Exterior
Exterior Feature End Unit
Parking Features Attached Garage
Garage Spaces 2.0
Garage Description 2.0
Total Parking Spaces 2
Garage Yes
Building
Lot Description Water View
Architectural Style 1 Story
Schools
High Schools Olentangy Lsd 2104 Del Co.
Others
Tax ID 318-230-02-005-501
Acceptable Financing Conventional
Listing Terms Conventional
Read Less
Want to know what your home might be worth? Contact us for a FREE valuation!

Our team is ready to help you sell your home for the highest possible price ASAP





