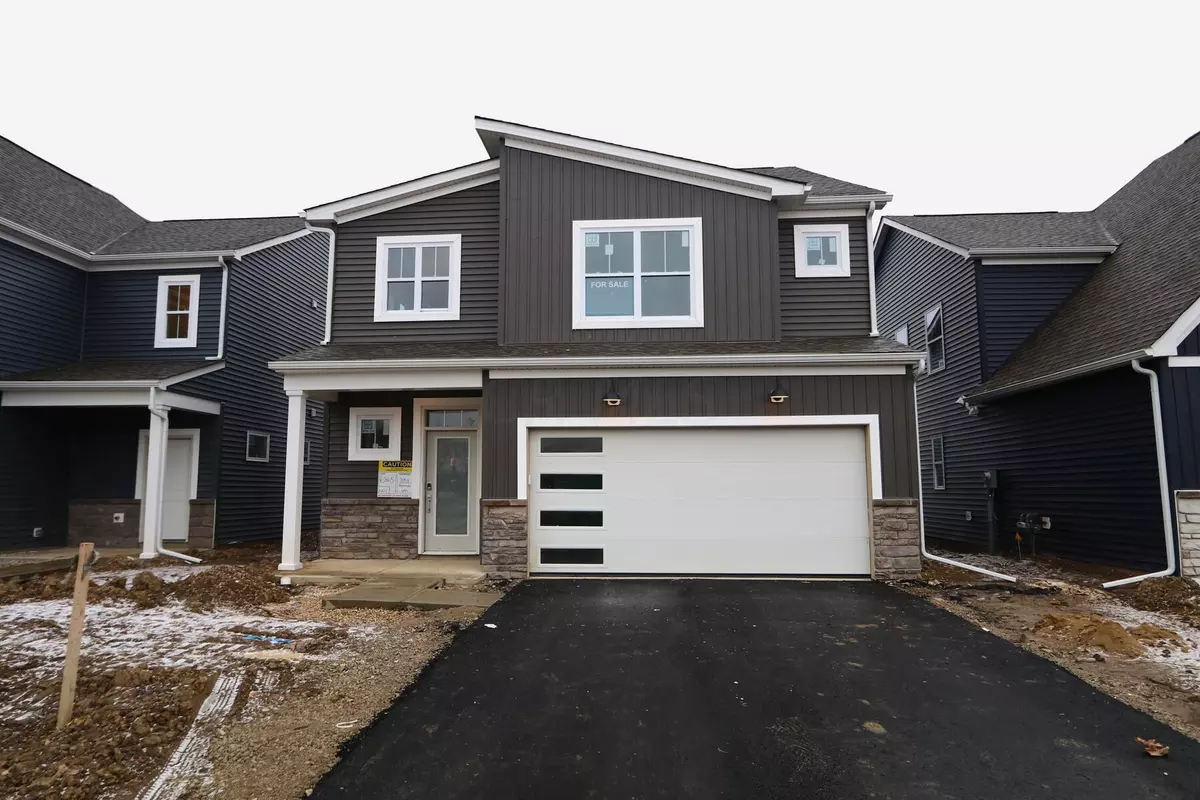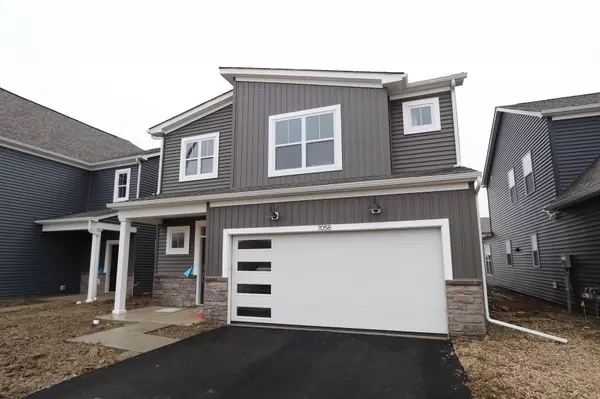$484,401
$488,670
0.9%For more information regarding the value of a property, please contact us for a free consultation.
7058 Ashford Way Powell, OH 43065
3 Beds
2.5 Baths
2,438 SqFt
Key Details
Sold Price $484,401
Property Type Single Family Home
Sub Type Single Family Freestanding
Listing Status Sold
Purchase Type For Sale
Square Footage 2,438 sqft
Price per Sqft $198
Subdivision Liberty Grand
MLS Listing ID 223039995
Sold Date 03/19/24
Style 2 Story
Bedrooms 3
Full Baths 2
HOA Fees $58
HOA Y/N Yes
Originating Board Columbus and Central Ohio Regional MLS
Year Built 2023
Lot Size 5,227 Sqft
Lot Dimensions 0.12
Property Description
Situated in the coveted city of Powell, this 3-bedroom, 2.5-bathroom, 2-story new construction home provides ample space, spanning 2,438 square feet! You'll first be greeted by an inviting living space that exudes charm and style. The neutral color palette and wide windows create a bright and airy atmosphere throughout the home. The main level features a well-appointed kitchen with plenty of storage space, perfect for those who enjoy cooking or entertaining. The adjacent breakfast area and morning room provide a warm and welcoming space for meals! The bedrooms are generously sized and offer plenty of room for relaxation and privacy. The owner's bedroom, complete with an en-suite bathroom, is truly a peaceful retreat. The additional bedrooms share a bathroom, ensuring convenience for all!
Location
State OH
County Delaware
Community Liberty Grand
Area 0.12
Direction Take I-270 to Sawmill Road. Head north on Sawmill Road until you reach Home Road. Turn left on Home Road, then turn right on to Steitz Road. The entrance to the community will be on your right in about a half mile. If using a GPS device, input this address: 7251 Steitz Road, Powell, OH 43065
Rooms
Dining Room No
Interior
Interior Features Dishwasher, Gas Range, Microwave, Refrigerator
Heating Forced Air
Cooling Central
Equipment No
Exterior
Exterior Feature Patio
Parking Features Attached Garage, Opener
Garage Spaces 2.0
Garage Description 2.0
Total Parking Spaces 2
Garage Yes
Building
Architectural Style 2 Story
Schools
High Schools Olentangy Lsd 2104 Del Co.
Others
Tax ID 319-210-21-017-000
Acceptable Financing VA, FHA, Conventional
Listing Terms VA, FHA, Conventional
Read Less
Want to know what your home might be worth? Contact us for a FREE valuation!

Our team is ready to help you sell your home for the highest possible price ASAP





