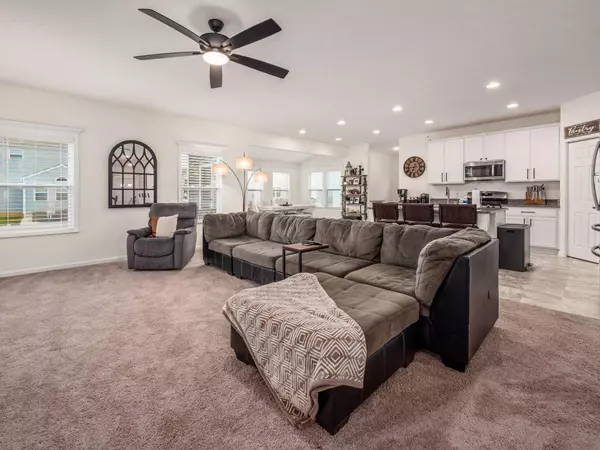$423,000
$419,900
0.7%For more information regarding the value of a property, please contact us for a free consultation.
49 Hawthorne Drive Ashville, OH 43103
4 Beds
2.5 Baths
3,145 SqFt
Key Details
Sold Price $423,000
Property Type Single Family Home
Sub Type Single Family Freestanding
Listing Status Sold
Purchase Type For Sale
Square Footage 3,145 sqft
Price per Sqft $134
Subdivision Ashton Crossing
MLS Listing ID 224002935
Sold Date 03/18/24
Style 2 Story
Bedrooms 4
Full Baths 2
HOA Fees $18
HOA Y/N Yes
Originating Board Columbus and Central Ohio Regional MLS
Year Built 2021
Annual Tax Amount $4,571
Lot Size 7,840 Sqft
Lot Dimensions 0.18
Property Description
Welcome to 49 Hawthorne Drive located in the always popular Ashton Crossing . This huge family sized home is absolutely immaculate and shows like a new build . As you enter you will enjoy a private den/office with glass french doors for privacy. Walking into the expansive great room you notice the gas log fireplace as the focal point. Chefs dream granite kitchen boasts white cabinetry and full stainless appliance package. Kitchen looks into the great room as well as the optional four seasons dining space. Upstairs is a whole another world. Four large bedrooms, plenty of walk in closets AND an extra large loft area ! Private Owners Retreat featuring a walk in closet and a dual sink bath with an upgraded shower . Full basement and a tandem three car garage for plenty of storage space.
Location
State OH
County Pickaway
Community Ashton Crossing
Area 0.18
Rooms
Basement Full
Dining Room No
Interior
Interior Features Dishwasher, Gas Range, Gas Water Heater, Microwave, Refrigerator
Heating Forced Air
Cooling Central
Fireplaces Type One
Equipment Yes
Fireplace Yes
Exterior
Exterior Feature Fenced Yard
Parking Features Attached Garage, Tandem
Garage Spaces 3.0
Garage Description 3.0
Total Parking Spaces 3
Garage Yes
Building
Architectural Style 2 Story
Schools
High Schools Teays Valley Lsd 6503 Pic Co.
Others
Tax ID D13-0-037-01-138-00
Acceptable Financing VA, FHA, Conventional
Listing Terms VA, FHA, Conventional
Read Less
Want to know what your home might be worth? Contact us for a FREE valuation!

Our team is ready to help you sell your home for the highest possible price ASAP





