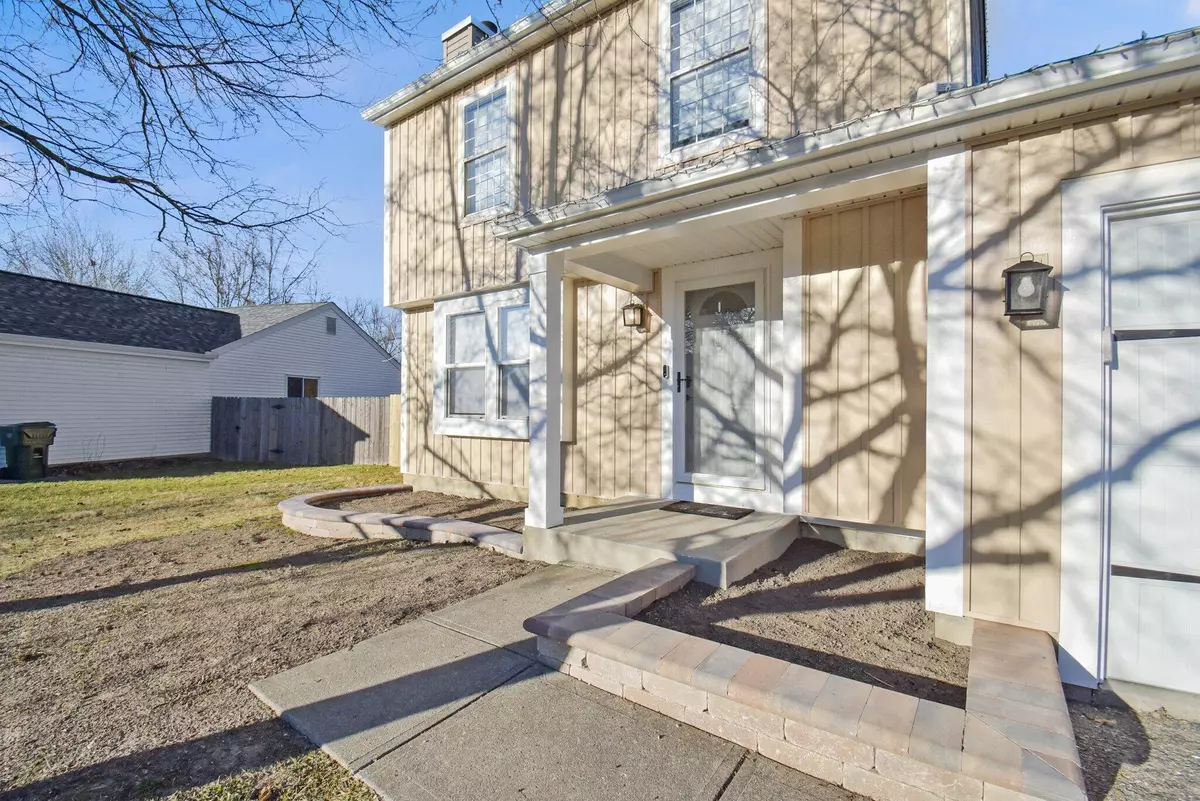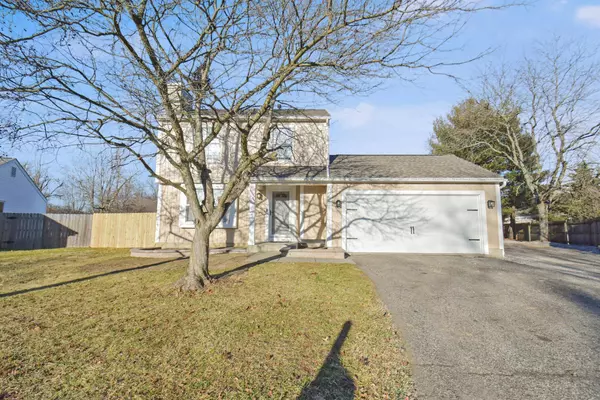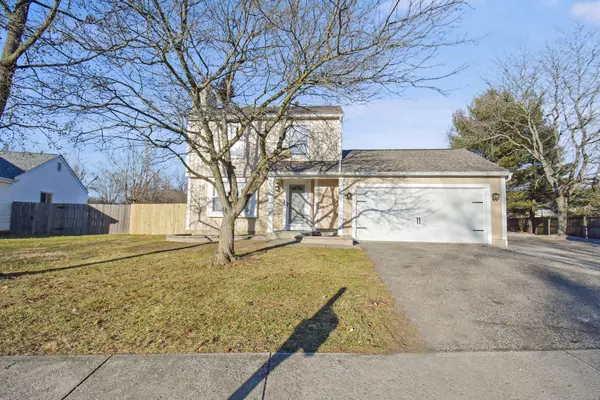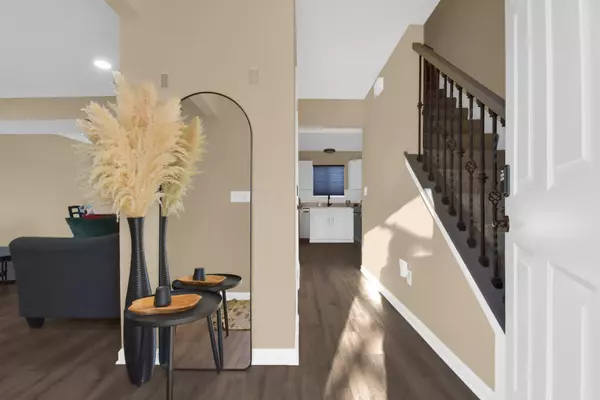$335,000
$359,000
6.7%For more information regarding the value of a property, please contact us for a free consultation.
3968 Deer Knoll Drive Gahanna, OH 43230
3 Beds
1.5 Baths
1,208 SqFt
Key Details
Sold Price $335,000
Property Type Single Family Home
Sub Type Single Family Freestanding
Listing Status Sold
Purchase Type For Sale
Square Footage 1,208 sqft
Price per Sqft $277
Subdivision Creek Ridge
MLS Listing ID 224004039
Sold Date 03/15/24
Style 2 Story
Bedrooms 3
Full Baths 1
HOA Y/N No
Originating Board Columbus and Central Ohio Regional MLS
Year Built 1990
Annual Tax Amount $3,954
Lot Size 0.340 Acres
Lot Dimensions 0.34
Property Description
Discover the charm of this renovated home near Easton Town Center in the Westerville School District with Columbus taxes. The meticulously transformed residence boasts updates like new siding, roof, gutters, exterior trim, and landscaped surroundings. Inside, a contemporary kitchen with custom blinds through-out, custom closets, and a partially finished basement offer convenience. Notable enhancements include new baseboard trim, fresh paint, updated shower, and new flooring. Additional features include a recently installed garage door and a tuck-pointed chimney. The large backyard, enclosed by a privacy fence, adds to the property's appeal. This home seamlessly blends modern amenities, classic charm, and a spacious private yard, making it a must-see. See A2A for a list of updates.
Location
State OH
County Franklin
Community Creek Ridge
Area 0.34
Direction 270 to 161 east to Sunbury Road. South on Sunbury Road and Deer Knoll will be on your right. Refer to GPS
Rooms
Basement Full
Dining Room Yes
Interior
Interior Features Dishwasher, Electric Range, Microwave, Refrigerator
Heating Forced Air
Cooling Central
Fireplaces Type Gas Log
Equipment Yes
Fireplace Yes
Exterior
Exterior Feature Deck, End Unit, Fenced Yard
Parking Features Attached Garage, Opener, 2 Off Street
Garage Spaces 2.0
Garage Description 2.0
Total Parking Spaces 2
Garage Yes
Building
Architectural Style 2 Story
Schools
High Schools Westerville Csd 2514 Fra Co.
Others
Tax ID 600-213602
Acceptable Financing VA, FHA, Conventional
Listing Terms VA, FHA, Conventional
Read Less
Want to know what your home might be worth? Contact us for a FREE valuation!

Our team is ready to help you sell your home for the highest possible price ASAP





