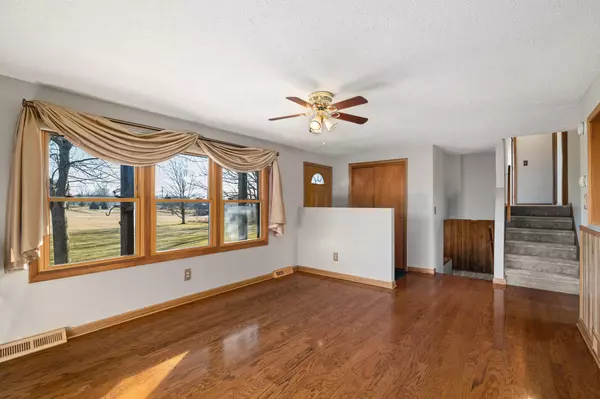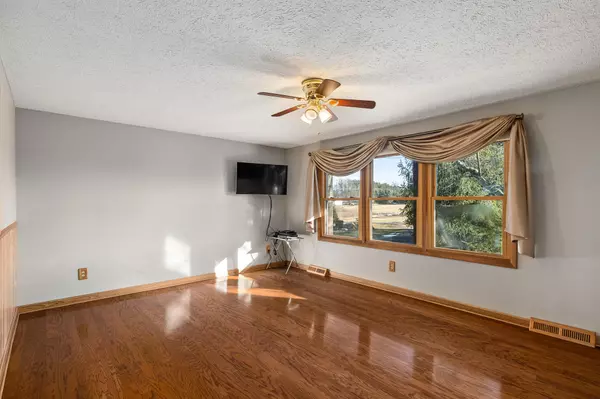$359,900
$359,900
For more information regarding the value of a property, please contact us for a free consultation.
3780 Snodgrass Road Mansfield, OH 44903
4 Beds
2.5 Baths
1,716 SqFt
Key Details
Sold Price $359,900
Property Type Single Family Home
Sub Type Single Family Freestanding
Listing Status Sold
Purchase Type For Sale
Square Footage 1,716 sqft
Price per Sqft $209
MLS Listing ID 224004990
Sold Date 03/15/24
Style Split - 3 Level
Bedrooms 4
Full Baths 2
HOA Y/N No
Originating Board Columbus and Central Ohio Regional MLS
Year Built 1984
Annual Tax Amount $3,619
Lot Size 7.860 Acres
Lot Dimensions 7.86
Property Description
7.8 Ontario Acres! This immaculate split offers a newer kit. w/custom cabinetry, recent SS appliances, Corian countertops, & sliders to a 3-season room full of private wooded views while opening to an enormous concrete patio. Owner's suite w/2 closets & full BA. Brand new carpet in the FR & 4th BR/office w/adjacent half BA & walkout. Large LL RR w/storage closets, equipped laundry room, walkout, new water softener & new WH in fall of '23, as well as meticulously maintained furnace. In addition to the 2.5 car att. garage, there is a det. 20x40 building that offers a gas furnace, a safe, & an additional attached wing with a workshop, huge storage area, & another bay w/an overhead door.
Location
State OH
County Richland
Area 7.86
Direction I-71 N to SR 30 W to Fourth St exit to SR 314 N to Snodgrass Rd. (Directions may vary from Columbus)
Rooms
Basement Full, Walkout
Dining Room No
Interior
Interior Features Dishwasher, Electric Range, Gas Dryer Hookup, Gas Range, Gas Water Heater, Microwave, Refrigerator
Heating Forced Air
Cooling Central
Equipment Yes
Exterior
Exterior Feature Additional Building, Deck, Patio, Well
Parking Features Attached Garage
Garage Spaces 2.0
Garage Description 2.0
Total Parking Spaces 2
Garage Yes
Building
Lot Description Pond, Wooded
Architectural Style Split - 3 Level
Schools
High Schools Ontario Lsd 7009 Ric Co.
Others
Tax ID 037-28-079-04-013
Acceptable Financing VA, FHA, Conventional
Listing Terms VA, FHA, Conventional
Read Less
Want to know what your home might be worth? Contact us for a FREE valuation!

Our team is ready to help you sell your home for the highest possible price ASAP





