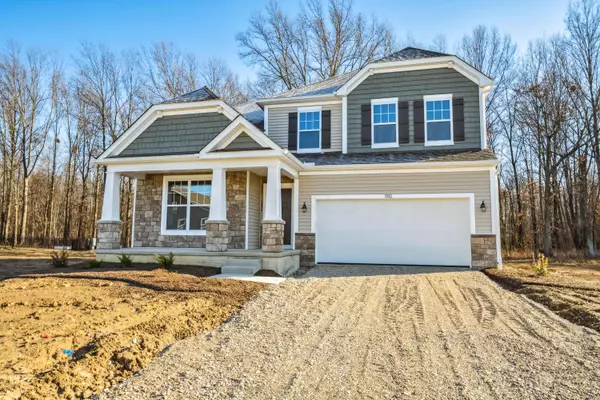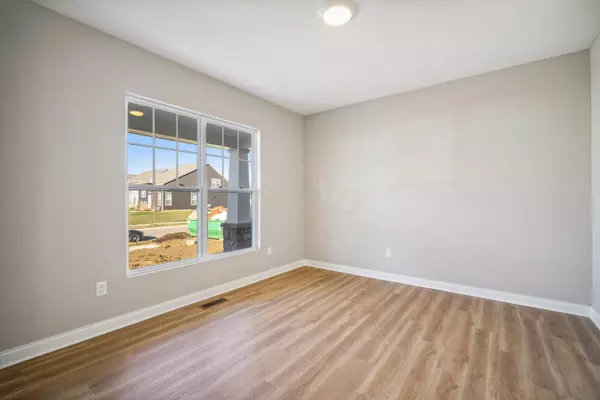$548,780
$548,630
For more information regarding the value of a property, please contact us for a free consultation.
592 Habitat Way Sunbury, OH 43074
3 Beds
2.5 Baths
2,620 SqFt
Key Details
Sold Price $548,780
Property Type Single Family Home
Sub Type Single Family Freestanding
Listing Status Sold
Purchase Type For Sale
Square Footage 2,620 sqft
Price per Sqft $209
Subdivision Northlake Preserve
MLS Listing ID 223030345
Sold Date 03/12/24
Style Split - 5 Level\+
Bedrooms 3
Full Baths 2
HOA Fees $39
HOA Y/N Yes
Originating Board Columbus and Central Ohio Regional MLS
Year Built 2023
Annual Tax Amount $1,620
Lot Size 7,405 Sqft
Lot Dimensions 0.17
Property Description
You'll will fall in love with this new 5-level-split home that includes a study, a loft, and an open-concept kitchen! Highlights of this home include 2,620 square feet, 3 bedrooms, 2.5 bathroom, a study, 9' ceilings on the first floor, a vaulted ceiling in the great room, a fireplace, and a bonus room. Step into through the front door to be greeted by a private study with Masonite doors. Continue into the open kitchen, breakfast area, and gathering room that are completely open to one another. Just a few steps up from the great room you'll discover your private owner's suite that boasts a private bathroom and a walk-in closet. Continue up the stairs where a central loft space awaits that leads to 3 bedrooms that share a bathroom. The laundry room is centrally located on the second floor.
Location
State OH
County Delaware
Community Northlake Preserve
Area 0.17
Direction To visit the Northlake Preserve community, take I-270 to I-71 North. Drive north on I-71 for approximately 10 miles and take Exit 131, St. Rt. 36/37 Delaware Sunbury exit. Turn left at the exit and head west on St. Rt. 36/37 toward Delaware. Drive west approximately 1/2 mile to Fourwinds Drive and turn right. Turn right on Summit Drive, then turn left on Cormorant Drive.
Rooms
Basement Full
Dining Room No
Interior
Interior Features Dishwasher, Gas Range, Microwave, Refrigerator
Heating Forced Air
Cooling Central
Fireplaces Type One
Equipment Yes
Fireplace Yes
Exterior
Parking Features Attached Garage
Garage Spaces 2.0
Garage Description 2.0
Total Parking Spaces 2
Garage Yes
Building
Architectural Style Split - 5 Level\+
Schools
High Schools Olentangy Lsd 2104 Del Co.
Others
Tax ID 417-220-23-006-000
Acceptable Financing VA, FHA, Conventional
Listing Terms VA, FHA, Conventional
Read Less
Want to know what your home might be worth? Contact us for a FREE valuation!

Our team is ready to help you sell your home for the highest possible price ASAP





