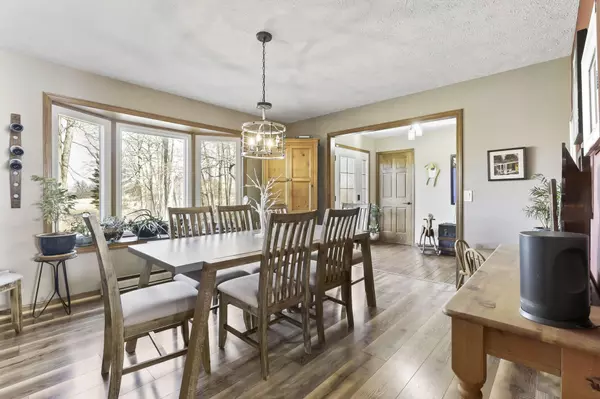$448,000
$448,000
For more information regarding the value of a property, please contact us for a free consultation.
2261 Alta West Road Mansfield, OH 44906
3 Beds
2.5 Baths
3,694 SqFt
Key Details
Sold Price $448,000
Property Type Single Family Home
Sub Type Single Family Freestanding
Listing Status Sold
Purchase Type For Sale
Square Footage 3,694 sqft
Price per Sqft $121
MLS Listing ID 224004032
Sold Date 03/08/24
Style 1 Story
Bedrooms 3
Full Baths 2
HOA Y/N No
Originating Board Columbus and Central Ohio Regional MLS
Year Built 1985
Annual Tax Amount $6,404
Lot Size 5.300 Acres
Lot Dimensions 5.3
Property Description
Beautiful, well maintained brick ranch in Ontario local school district. This sprawling ranch offers 3 bedrooms 2.5 baths. An eat in kitchen open to the living room. The owner's suite offers a large attached bathroom and access to the outdoors. Outside is a nature lover's dream. Situated on just over 5 acres and backing up to Twin Lakes golf course; a serene spot enjoy your morning coffee. Enjoy your walks on the gorgeous one acre cut grass labyrinth sewn with native wild flowers. This home has many updates, including new paint throughout, plumbing, septic and electrical updates . New furnace and central air, new appliances, quartz countertops, flooring, new windows and doors throughout, chimney upgrades and a high efficiency indoor wood burner. This is the perfect home to move right in.
Location
State OH
County Richland
Area 5.3
Direction Going south on Lexington-Springmill Rd. Take a right , property sits on the left hand side
Rooms
Basement Full
Dining Room Yes
Interior
Interior Features Dishwasher, Electric Range, Electric Water Heater, Microwave, Refrigerator, Whole House Fan
Heating Electric, Heat Pump
Cooling Central
Fireplaces Type One, Log Woodburning
Equipment Yes
Fireplace Yes
Exterior
Exterior Feature Deck
Parking Features Attached Garage
Garage Spaces 2.0
Garage Description 2.0
Total Parking Spaces 2
Garage Yes
Building
Lot Description Wooded
Architectural Style 1 Story
Schools
High Schools Ontario Lsd 7009 Ric Co.
Others
Tax ID 037-28-023-17-001
Acceptable Financing Other, VA, FHA, Conventional
Listing Terms Other, VA, FHA, Conventional
Read Less
Want to know what your home might be worth? Contact us for a FREE valuation!

Our team is ready to help you sell your home for the highest possible price ASAP





