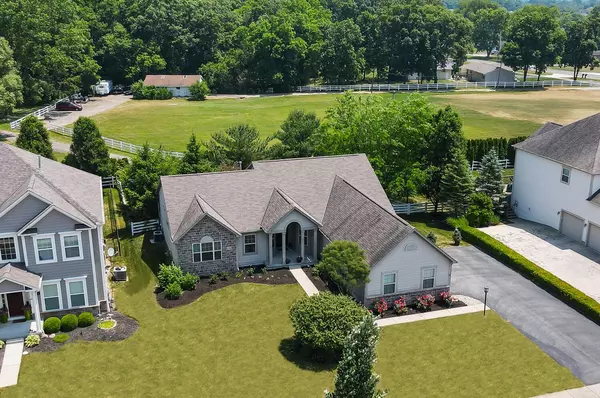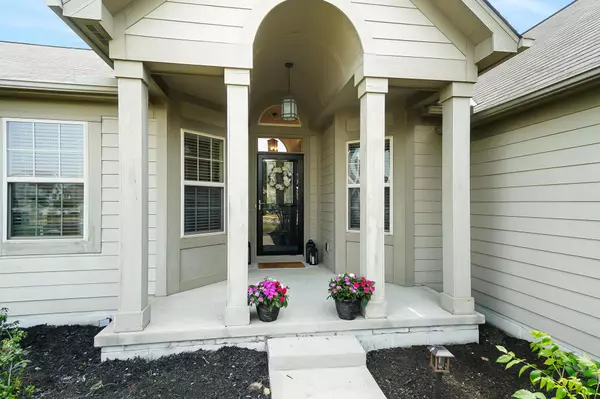$549,900
$549,900
For more information regarding the value of a property, please contact us for a free consultation.
5760 Buckeye Parkway Grove City, OH 43123
4 Beds
3 Baths
2,256 SqFt
Key Details
Sold Price $549,900
Property Type Single Family Home
Sub Type Single Family Freestanding
Listing Status Sold
Purchase Type For Sale
Square Footage 2,256 sqft
Price per Sqft $243
Subdivision Meadow Grove Estates
MLS Listing ID 223028868
Sold Date 03/05/24
Style 1 Story
Bedrooms 4
Full Baths 3
HOA Y/N Yes
Originating Board Columbus and Central Ohio Regional MLS
Year Built 2007
Annual Tax Amount $8,085
Lot Size 0.370 Acres
Lot Dimensions 0.37
Property Description
Video and 3D Tours of ''A Modern Refresh'' | Imagine stepping into this open-concept, ranch-style haven in Meadow Grove Estates. The kitchen is the star here, recently upgraded with an inviting 8-foot island, creating the perfect setting for gatherings as it seamlessly opens to the great room. The rare walkout basement is a unique feature, leading to a backyard retreat with a covered patio and deck, setting the stage for both lively parties and laid-back evenings. Inside, the modern touch extends with refreshed floors and trim, adding a fresh vibe to the whole place. And the three-car garage is not just practical but a real game-changer. Conveniently located near shopping, dining, and the natural beauty of Scioto Grove Metro Park.
Location
State OH
County Franklin
Community Meadow Grove Estates
Area 0.37
Rooms
Basement Full, Walkout
Dining Room Yes
Interior
Interior Features Dishwasher, Electric Range, Garden/Soak Tub, Microwave
Heating Forced Air
Cooling Central
Fireplaces Type Two, Gas Log
Equipment Yes
Fireplace Yes
Exterior
Exterior Feature Deck, Fenced Yard, Patio
Parking Features Attached Garage, Side Load
Garage Spaces 3.0
Garage Description 3.0
Total Parking Spaces 3
Garage Yes
Building
Architectural Style 1 Story
Schools
High Schools South Western Csd 2511 Fra Co.
Others
Tax ID 040-013137
Acceptable Financing VA, FHA, Conventional
Listing Terms VA, FHA, Conventional
Read Less
Want to know what your home might be worth? Contact us for a FREE valuation!

Our team is ready to help you sell your home for the highest possible price ASAP





