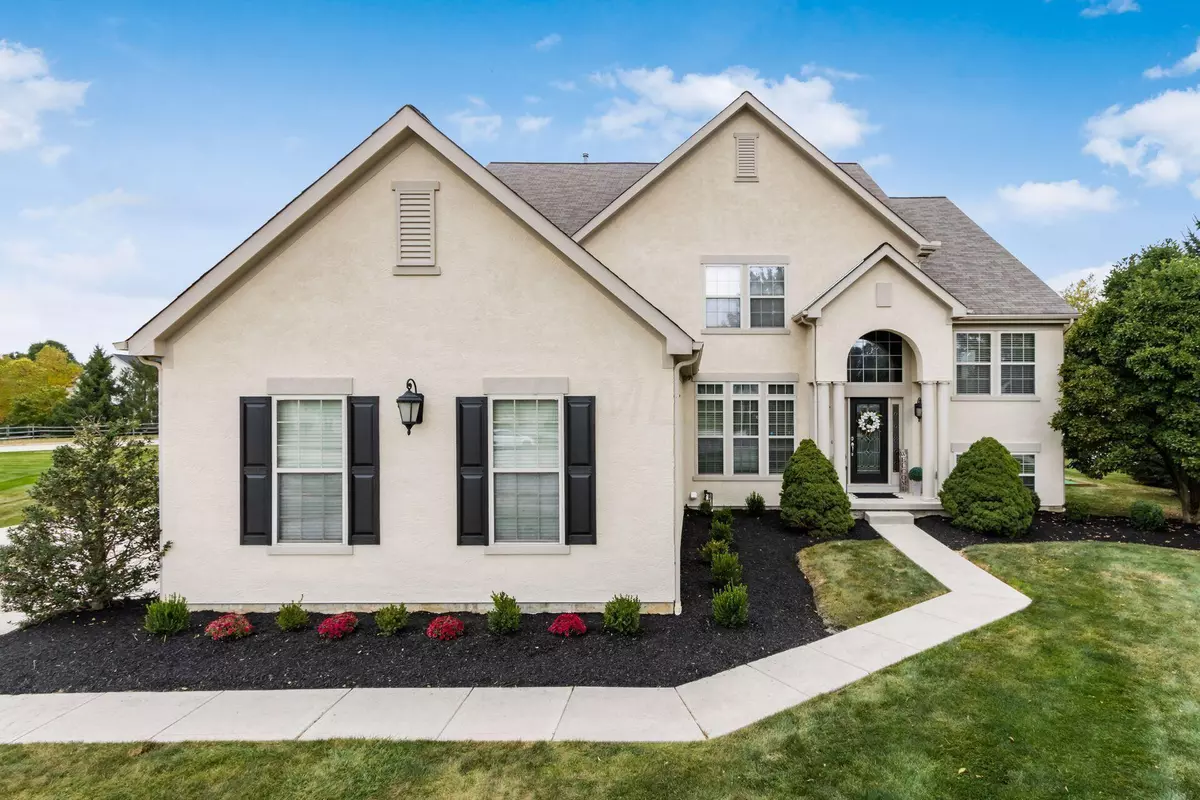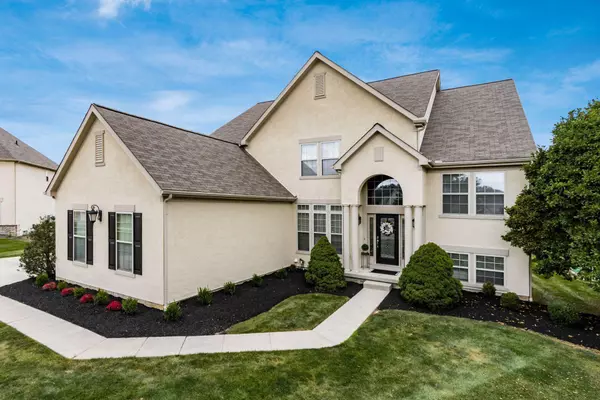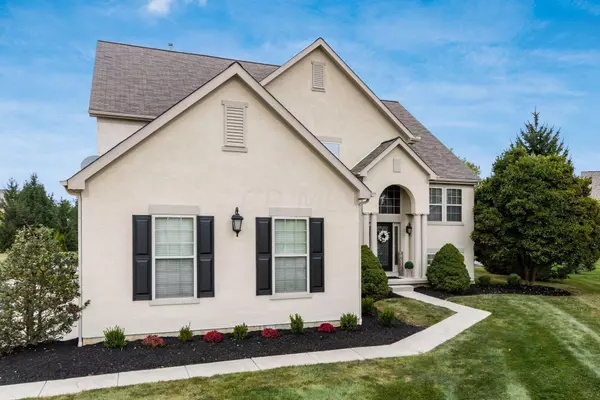$850,000
$775,000
9.7%For more information regarding the value of a property, please contact us for a free consultation.
7743 Dickens Court Delaware, OH 43015
4 Beds
4.5 Baths
3,938 SqFt
Key Details
Sold Price $850,000
Property Type Single Family Home
Sub Type Single Family Freestanding
Listing Status Sold
Purchase Type For Sale
Square Footage 3,938 sqft
Price per Sqft $215
Subdivision North Orange
MLS Listing ID 224002836
Sold Date 03/04/24
Style Split - 5 Level\+
Bedrooms 4
Full Baths 4
HOA Fees $16
HOA Y/N Yes
Originating Board Columbus and Central Ohio Regional MLS
Year Built 2007
Annual Tax Amount $12,087
Lot Size 0.610 Acres
Lot Dimensions 0.61
Property Description
Welcome Home to this 5300 ft.² Bob Webb custom built 4 BR 4½ Bath Entertainers dream! .61 acre Tree lined lot. Whole home speaker system, hardwired Ubiquiti & EV charger. 1st Floor features 2 Story Foyer & Great Rm, Dining Rm, Kitchen w/SS appliances, granite, built in oven & Laundry Rm. Primary Suite w/adjacent private office w/built ins! Upstairs, BR 2 & 3 have jack & jill bath. BR 4 w/ensuite. Mid level features lrg living space & adjacent Bonus Rm-2nd office/workout room/possible 5th BR. Huge finished basement w/Kitchen/Bar, Full Bath, Theatre Room w/7.1 speaker syst, Entertainment area w/projector & dance floor w/disco lights. Lrg, cul-de-sac lot w/side load 3 car garage. Patio w/2 built in Weber grills fire pit & custom swings. Neighborhood park, pool, trails, basketball & library
Location
State OH
County Delaware
Community North Orange
Area 0.61
Direction From Rt. 23 Turn west on Gooding. Left on Abbott Downing. Left on Overland Trail. Right on Wayside. Right on Dickens Court.
Rooms
Basement Full
Dining Room Yes
Interior
Interior Features Dishwasher, Garden/Soak Tub, Gas Range, Gas Water Heater, Microwave, Refrigerator, Security System
Heating Forced Air
Cooling Central
Fireplaces Type One
Equipment Yes
Fireplace Yes
Exterior
Exterior Feature Irrigation System, Patio
Parking Features Attached Garage, Opener, Side Load
Garage Spaces 3.0
Garage Description 3.0
Total Parking Spaces 3
Garage Yes
Building
Lot Description Cul-de-Sac
Architectural Style Split - 5 Level\+
Schools
High Schools Olentangy Lsd 2104 Del Co.
Others
Tax ID 318-233-08-005-000
Read Less
Want to know what your home might be worth? Contact us for a FREE valuation!

Our team is ready to help you sell your home for the highest possible price ASAP





