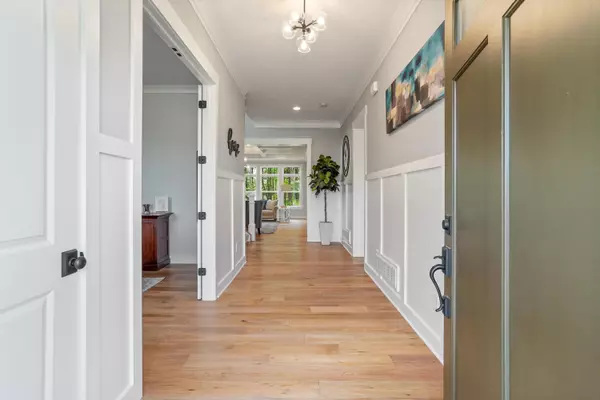$1,146,883
$1,085,020
5.7%For more information regarding the value of a property, please contact us for a free consultation.
10451 Red Fir Court Plain City, OH 43064
5 Beds
4.5 Baths
3,840 SqFt
Key Details
Sold Price $1,146,883
Property Type Single Family Home
Sub Type Single Family Freestanding
Listing Status Sold
Purchase Type For Sale
Square Footage 3,840 sqft
Price per Sqft $298
Subdivision Jerome Village
MLS Listing ID 223019409
Sold Date 02/29/24
Style 2 Story
Bedrooms 5
Full Baths 4
HOA Fees $68
HOA Y/N Yes
Originating Board Columbus and Central Ohio Regional MLS
Year Built 2023
Annual Tax Amount $3,953
Lot Size 0.370 Acres
Lot Dimensions 0.37
Property Description
Jerome Village Model Home, 5 Bedrooms, 4.5 Baths, Open island kitchen to Great Room, Large walk-in pantry, Great Room with built-ins on both sides of custom stone fireplace and coffered tray ceiling, Mudroom with bench seat & cubbies and desk area, 1st floor guest bedroom & bath, Entry foyer with wainscotting trim detail, Covered rear porch, 1st floor office, 2nd floor Laundry room with cabinets & sink, Master suite with custom shower & freestanding pedestal tub and huge walk-in closet, Master bedroom with stained ceiling beams, bedroom with ensuite bath, Jack & Jill bath between two bedrooms, Full basement, 3-car sideload garage, Full covered front porch, Home is located at the end of a cul-de-sac street.
Location
State OH
County Union
Community Jerome Village
Area 0.37
Direction Jerome Road to West on Ryan Parkway - past the Jerome Village Community Center - to Left on Ash Grove Court to Left on Red Fir Court.
Rooms
Basement Egress Window(s), Full
Dining Room Yes
Interior
Interior Features Dishwasher, Electric Dryer Hookup, Garden/Soak Tub, Gas Range, Gas Water Heater, Microwave, Refrigerator
Heating Forced Air
Cooling Central
Fireplaces Type One, Direct Vent
Equipment Yes
Fireplace Yes
Exterior
Exterior Feature Irrigation System, Patio
Parking Features Attached Garage, Opener, Side Load
Garage Spaces 3.0
Garage Description 3.0
Total Parking Spaces 3
Garage Yes
Building
Lot Description Cul-de-Sac
Architectural Style 2 Story
Schools
High Schools Dublin Csd 2513 Fra Co.
Others
Tax ID 17-0011016-0290
Acceptable Financing Conventional
Listing Terms Conventional
Read Less
Want to know what your home might be worth? Contact us for a FREE valuation!

Our team is ready to help you sell your home for the highest possible price ASAP





