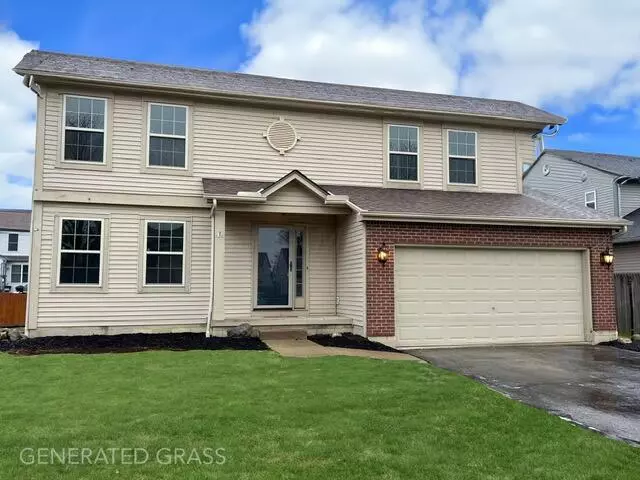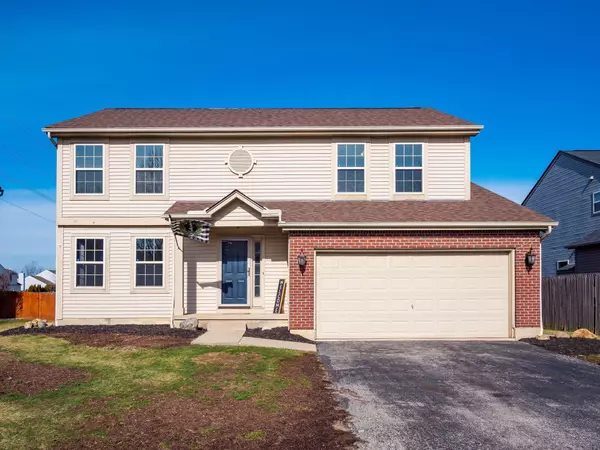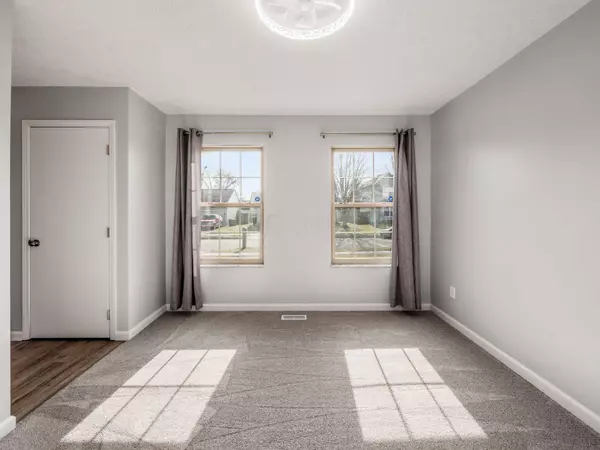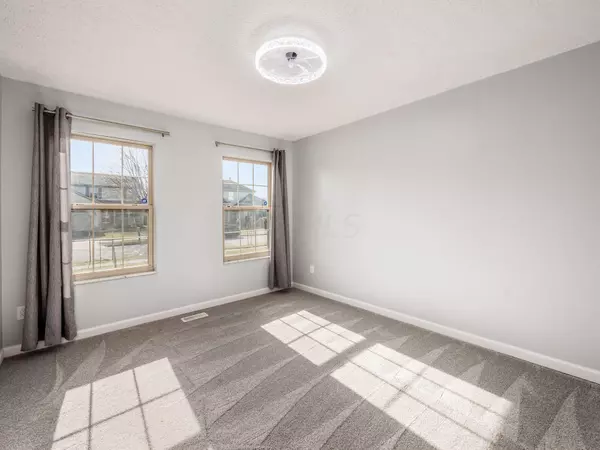$350,000
$345,000
1.4%For more information regarding the value of a property, please contact us for a free consultation.
4252 Shady Meadows Drive Grove City, OH 43123
4 Beds
2.5 Baths
2,044 SqFt
Key Details
Sold Price $350,000
Property Type Single Family Home
Sub Type Single Family Freestanding
Listing Status Sold
Purchase Type For Sale
Square Footage 2,044 sqft
Price per Sqft $171
Subdivision Hidden Meadows
MLS Listing ID 224002187
Sold Date 02/29/24
Style 2 Story
Bedrooms 4
Full Baths 2
HOA Y/N No
Originating Board Columbus and Central Ohio Regional MLS
Year Built 2000
Annual Tax Amount $4,053
Lot Size 7,405 Sqft
Lot Dimensions 0.17
Property Description
OPEN HOUSE SAT. 2-3-24 1-3pm. Beautifully renovated 4 bedroom home ready for new owner! Spacious kitchen w new cabinets, granite counter tops, back splash, new SS appliance pkg. and large pantry. Entry level laundry. New flooring throughout. Open living rm equipped w direct vent fireplace. Freshly painted throughout. Large owner's suite w vaulted ceilings and en suite. Walk in closet, soak n tub, double separated granite vanities. New plumbing and lighting fixtures throughout. New dimensional shingled roof Jan. 2024, New AC unit Jan. 2024. Enjoy the large fenced yard and wood deck perfect for summer BBQ. Basement offers ample storage space or could be finished to add additional living space. Easy access to Georgesville Rd shopping/restaurants and I-270. Central Crossing High School
Location
State OH
County Franklin
Community Hidden Meadows
Area 0.17
Rooms
Basement Partial
Dining Room Yes
Interior
Interior Features Dishwasher, Gas Range, Microwave, Refrigerator
Heating Forced Air
Cooling Central
Fireplaces Type One, Direct Vent
Equipment Yes
Fireplace Yes
Exterior
Exterior Feature Deck, Fenced Yard
Parking Features Attached Garage
Garage Spaces 2.0
Garage Description 2.0
Total Parking Spaces 2
Garage Yes
Building
Architectural Style 2 Story
Schools
High Schools South Western Csd 2511 Fra Co.
Others
Tax ID 570-246565
Acceptable Financing VA, FHA, Conventional
Listing Terms VA, FHA, Conventional
Read Less
Want to know what your home might be worth? Contact us for a FREE valuation!

Our team is ready to help you sell your home for the highest possible price ASAP





