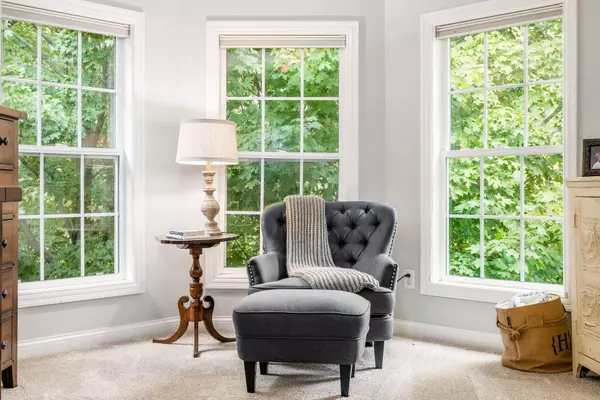$675,000
$675,000
For more information regarding the value of a property, please contact us for a free consultation.
5135 Manor Ridge Court Westerville, OH 43082
4 Beds
4.5 Baths
2,974 SqFt
Key Details
Sold Price $675,000
Property Type Single Family Home
Sub Type Single Family Freestanding
Listing Status Sold
Purchase Type For Sale
Square Footage 2,974 sqft
Price per Sqft $226
Subdivision Highland Hills/ Highland Lakes
MLS Listing ID 223031694
Sold Date 02/29/24
Style 2 Story
Bedrooms 4
Full Baths 4
HOA Fees $20
HOA Y/N Yes
Originating Board Columbus and Central Ohio Regional MLS
Year Built 2001
Annual Tax Amount $11,823
Lot Size 0.380 Acres
Lot Dimensions 0.38
Property Description
Stunning Truberry home located in the desirable Highland Lakes community. Minutes away from Alum Creek. This home offers 4 bedrooms & 4.5 bathrooms. Dedicated home office! Natural wood flooring in kitchen with gas range, SS appliances, cherry cabinets & granite countertops. New lighting and plumbing fixtures throughout. Tiled bathrooms and neutral carpet in LR & BR's. Owner suite: 4-piece bath with double sink vanity & walk in closet. Bay windows on each level provide an abundance of natural light. Relax on your new, main level, two-tier deck overlooking a private wooded backyard. Finished walk-out LL is perfect for entertaining guests or a family movie night. Plenty of front yard space w/ updated landscaping. 2+ acres of green space behind the property perfect for kids or walking dogs!
Location
State OH
County Delaware
Community Highland Hills/ Highland Lakes
Area 0.38
Direction From I-71, take Ikea Wy exit, continue on Worthington Rd, Turn Left on Big Walnut Rd, Trun Left onto Highland Hills, Turn Right onto Manor Ridge Ct.
Rooms
Basement Crawl, Walkout
Dining Room No
Interior
Interior Features Dishwasher, Electric Dryer Hookup, Gas Range, Microwave, Refrigerator
Heating Forced Air
Cooling Central
Fireplaces Type One, Gas Log
Equipment Yes
Fireplace Yes
Exterior
Exterior Feature Deck, Irrigation System, Patio
Parking Features Side Load
Garage Spaces 3.0
Garage Description 3.0
Total Parking Spaces 3
Building
Lot Description Cul-de-Sac, Ravine Lot, Stream On Lot, Wooded
Architectural Style 2 Story
Schools
High Schools Olentangy Lsd 2104 Del Co.
Others
Tax ID 318-140-06-008-000
Acceptable Financing Conventional
Listing Terms Conventional
Read Less
Want to know what your home might be worth? Contact us for a FREE valuation!

Our team is ready to help you sell your home for the highest possible price ASAP





