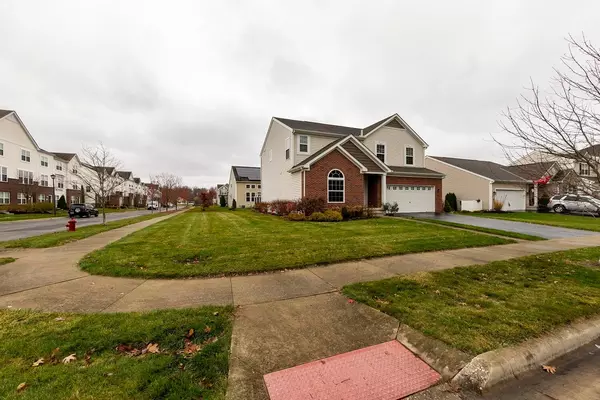$422,000
$429,900
1.8%For more information regarding the value of a property, please contact us for a free consultation.
5949 Lakemont Drive Westerville, OH 43081
3 Beds
2.5 Baths
2,296 SqFt
Key Details
Sold Price $422,000
Property Type Single Family Home
Sub Type Single Family Freestanding
Listing Status Sold
Purchase Type For Sale
Square Footage 2,296 sqft
Price per Sqft $183
Subdivision Village At Albany Crossing
MLS Listing ID 223038574
Sold Date 02/27/24
Style 2 Story
Bedrooms 3
Full Baths 2
HOA Y/N Yes
Originating Board Columbus and Central Ohio Regional MLS
Year Built 2013
Annual Tax Amount $5,809
Lot Size 8,276 Sqft
Lot Dimensions 0.19
Property Description
Beautifully maintained home in Albany Crossing. Main floor offers a foyer, den, two closets and a half bath. Great room, dinette, kitchen and sun room with sliding glass doors leading out to the composite deck provides an open flow for living and entertaining. Kitchen with island, SS appliances, pantry and coffee bar. Dinette has plenty of space for a large table. Upstairs has 3 bedrooms, loft, laundry room, full bath and a hall closet. Owner's suite has an extra-large bathroom with a stand-up tile shower, soaking tub, dual vanity, and walk in closet. Full unfinished basement with hobby/work space. There is a nature preserve right across the street. Community offers green space, ponds, pool, gym, clubhouse, fire pit, tennis, volleyball and basketball courts, sidewalks & street lights.
Location
State OH
County Franklin
Community Village At Albany Crossing
Area 0.19
Direction Warner Road to Eagle Harbor Road to Lakemont
Rooms
Basement Full
Dining Room No
Interior
Interior Features Dishwasher, Garden/Soak Tub, Gas Range, Microwave, Refrigerator
Heating Forced Air
Cooling Central
Equipment Yes
Exterior
Exterior Feature Deck, Patio
Parking Features Attached Garage, Opener
Garage Spaces 2.0
Garage Description 2.0
Total Parking Spaces 2
Garage Yes
Building
Architectural Style 2 Story
Schools
High Schools Columbus Csd 2503 Fra Co.
Others
Tax ID 010-285675
Read Less
Want to know what your home might be worth? Contact us for a FREE valuation!

Our team is ready to help you sell your home for the highest possible price ASAP





