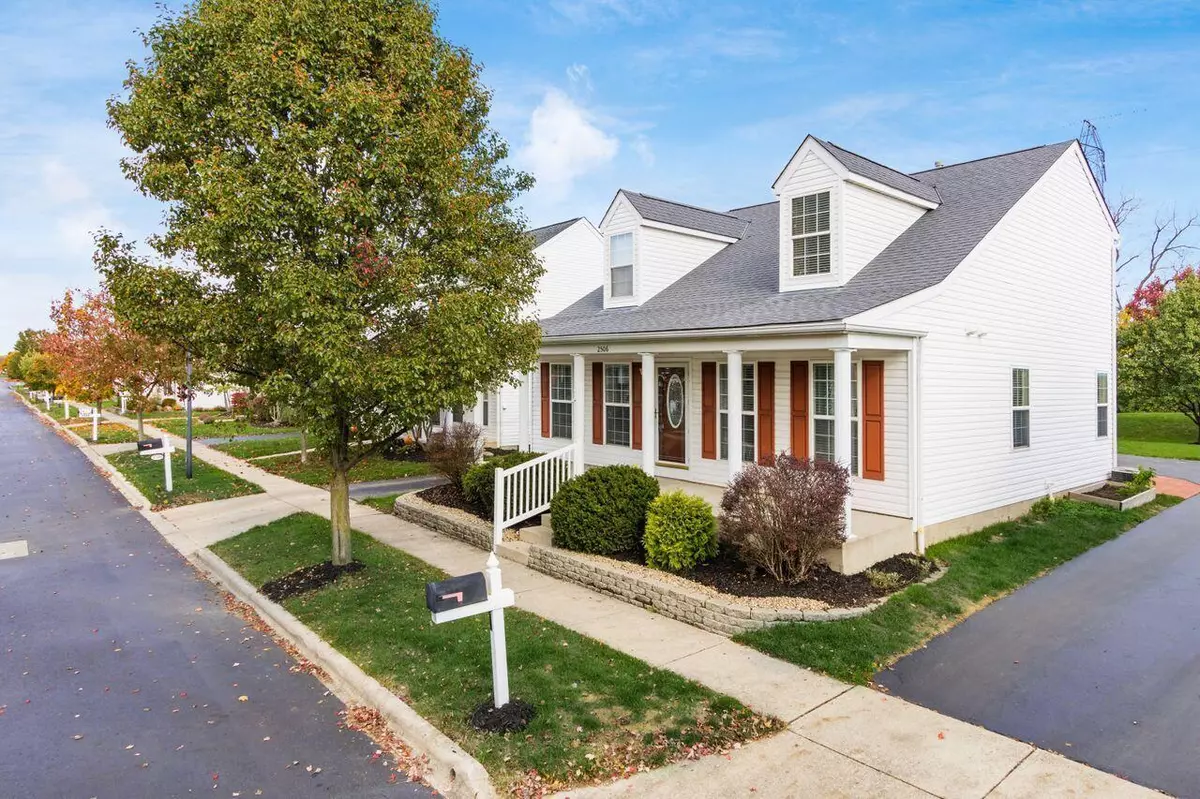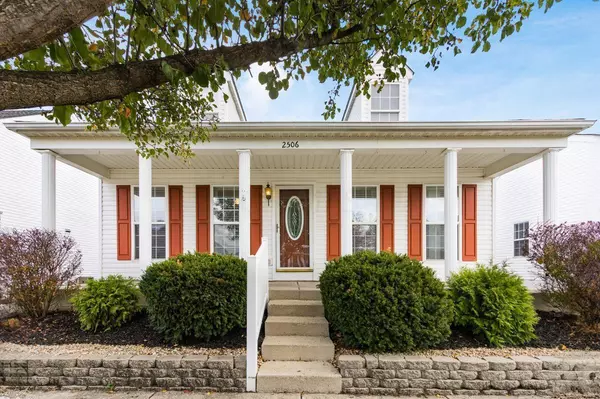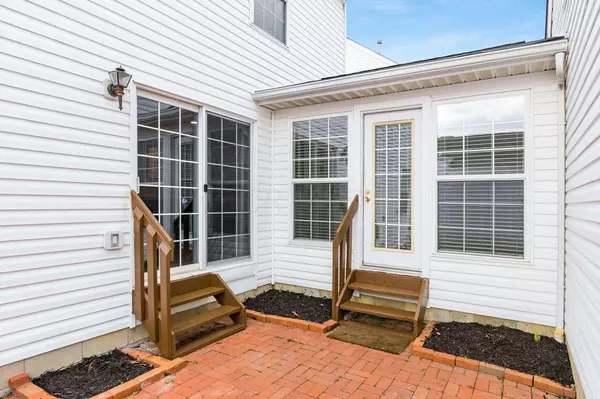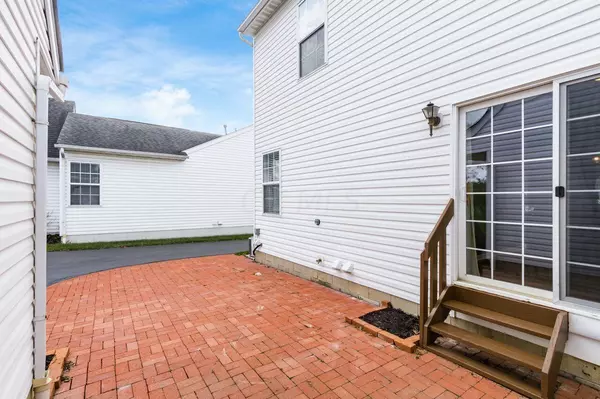$308,500
$307,500
0.3%For more information regarding the value of a property, please contact us for a free consultation.
2506 Hotchkiss Street Grove City, OH 43123
3 Beds
2.5 Baths
1,620 SqFt
Key Details
Sold Price $308,500
Property Type Single Family Home
Sub Type Single Family Freestanding
Listing Status Sold
Purchase Type For Sale
Square Footage 1,620 sqft
Price per Sqft $190
Subdivision Holt Park
MLS Listing ID 223036186
Sold Date 02/27/24
Style Cape Cod/1.5 Story
Bedrooms 3
Full Baths 2
HOA Fees $110
HOA Y/N Yes
Originating Board Columbus and Central Ohio Regional MLS
Year Built 2001
Annual Tax Amount $3,174
Lot Size 8,276 Sqft
Lot Dimensions 0.19
Property Description
This sharp Cape Cod is ready for you to move in! 3 Bedrooms, 1st floor Master w/Full bath, other 2 bedrooms upstairs with a full bath. Great room w/gas log fireplace, eat in Kitchen, large laundry area with an attached 2 car garage w/a loft area above. Covered front porch. Nice, treed lot with a view of the pond. Brick patio off of kitchen, large driveway for additional parking. New LVP flooring in the kitchen and great room. Freshly painted. This Community offers clubhouse with fitness area, HUGE pool and lounge area and large park with tons of green space. Southwestern City Schools.
Location
State OH
County Franklin
Community Holt Park
Area 0.19
Direction Georgesville Rd, to Holt Park Blvd, to Hotchkiss
Rooms
Basement Crawl
Dining Room No
Interior
Interior Features Dishwasher, Gas Range, Microwave, Refrigerator
Heating Forced Air
Cooling Central
Fireplaces Type One, Gas Log
Equipment Yes
Fireplace Yes
Exterior
Exterior Feature Patio
Parking Features Attached Garage, Opener
Garage Spaces 2.0
Garage Description 2.0
Total Parking Spaces 2
Garage Yes
Building
Lot Description Pond
Architectural Style Cape Cod/1.5 Story
Schools
High Schools South Western Csd 2511 Fra Co.
Others
Tax ID 570-253084
Acceptable Financing Conventional
Listing Terms Conventional
Read Less
Want to know what your home might be worth? Contact us for a FREE valuation!

Our team is ready to help you sell your home for the highest possible price ASAP





