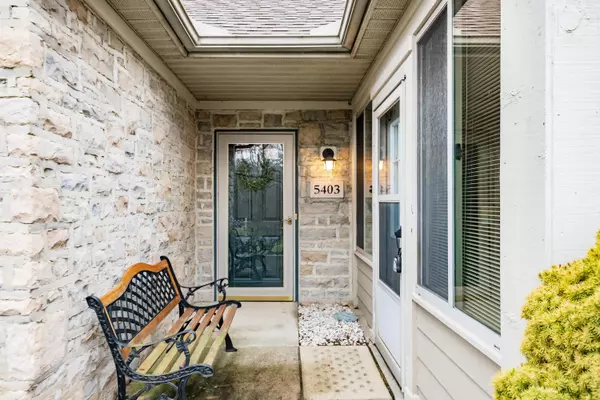$380,000
$345,000
10.1%For more information regarding the value of a property, please contact us for a free consultation.
5403 Meadowood Lane Westerville, OH 43082
3 Beds
2 Baths
1,412 SqFt
Key Details
Sold Price $380,000
Property Type Condo
Sub Type Condo Shared Wall
Listing Status Sold
Purchase Type For Sale
Square Footage 1,412 sqft
Price per Sqft $269
Subdivision Meadowood
MLS Listing ID 224002127
Sold Date 02/26/24
Style 1 Story
Bedrooms 3
Full Baths 2
HOA Fees $387/mo
HOA Y/N Yes
Originating Board Columbus and Central Ohio Regional MLS
Year Built 2000
Annual Tax Amount $4,781
Lot Size 6.810 Acres
Lot Dimensions 6.81
Property Description
3 BR ranch condo in a great location w/ loads of updates! NEW kitchen features NEW white Shaker-style cabinets, NEW granite counters, NEW undermount SS sink, NEW faucet, NEW LG stainless steel appliances, NEW luxury vinyl flrs! NEW carpet in 3 BR! Hall bath offers NEW vanity, NEW luxury vinyl flrs, fresh paint! Vaulted GR boasts corner gas fireplace & Palladian windows, opens to screen porch! Primary suite easily handles king-sized bed, & leads to en suite bathroom w/ double sinks, NEW faucets, private shower, walk-in closet! Secondary bedrooms can handle queen beds! This is one-level living at its convenient best! Walk to clubhouse & pool, close to shopping, dining, country club, Polaris!
Location
State OH
County Delaware
Community Meadowood
Area 6.81
Direction Old State Rd to Meadowood
Rooms
Dining Room Yes
Interior
Interior Features Dishwasher, Electric Range, Microwave, Refrigerator
Heating Forced Air
Cooling Central
Fireplaces Type One, Gas Log
Equipment No
Fireplace Yes
Exterior
Parking Features Attached Garage, Opener, Side Load
Garage Spaces 2.0
Garage Description 2.0
Total Parking Spaces 2
Garage Yes
Building
Architectural Style 1 Story
Schools
High Schools Westerville Csd 2514 Fra Co.
Others
Tax ID 317-322-03-006-503
Acceptable Financing Conventional
Listing Terms Conventional
Read Less
Want to know what your home might be worth? Contact us for a FREE valuation!

Our team is ready to help you sell your home for the highest possible price ASAP





