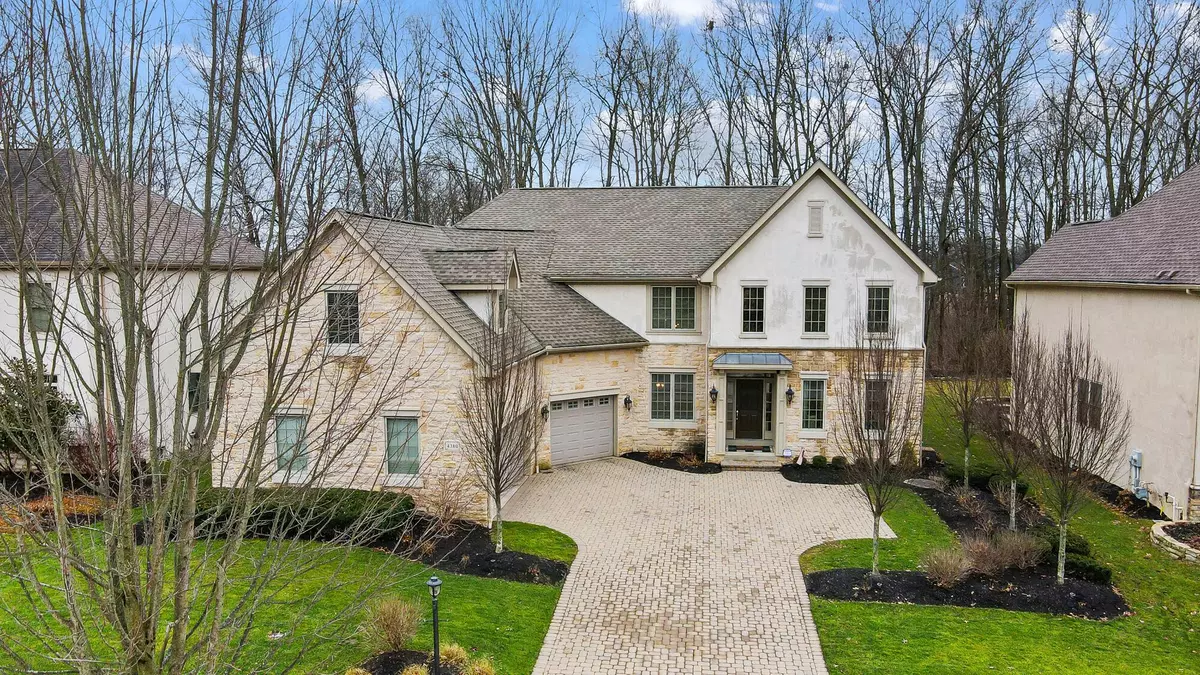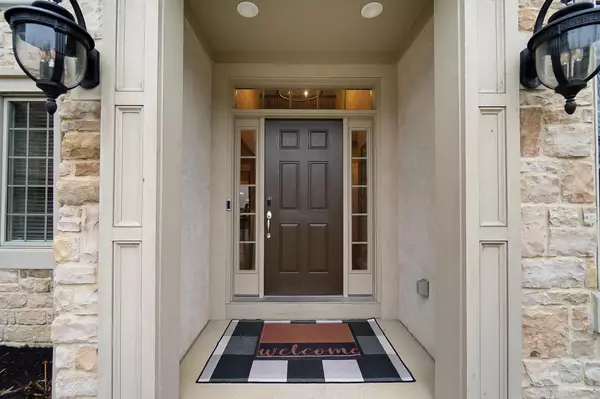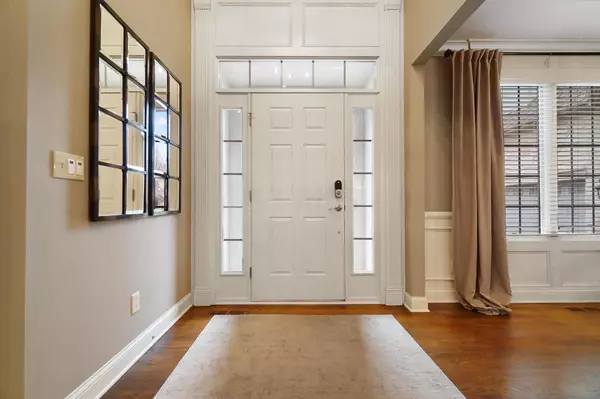$965,000
$900,000
7.2%For more information regarding the value of a property, please contact us for a free consultation.
4380 Village Club Drive Powell, OH 43065
4 Beds
4.5 Baths
3,875 SqFt
Key Details
Sold Price $965,000
Property Type Single Family Home
Sub Type Single Family Freestanding
Listing Status Sold
Purchase Type For Sale
Square Footage 3,875 sqft
Price per Sqft $249
Subdivision Golf Village
MLS Listing ID 224002649
Sold Date 02/23/24
Style 2 Story
Bedrooms 4
Full Baths 4
HOA Fees $42
HOA Y/N Yes
Originating Board Columbus and Central Ohio Regional MLS
Year Built 2004
Annual Tax Amount $14,919
Lot Size 0.260 Acres
Lot Dimensions 0.26
Property Description
Welcome to this completely updated RH built home in the Estates at Golf Village. A charming 4 bedroom home; option for a 5th bedroom in the lower level, is nestled close to Kinsale, backs to a tree line. Step inside to an open floor plan that exudes bright and airy ambiance. The windows flood the space with natural light, creating a warm and inviting atmosphere. Imagine spending this Summer in your screened porch with removable inserts to keep the space clean and comfortable. The gas fire pit is perfect for entertaining family & friends! The floor plan features a walk-in Pantry, a separate Laundry Room, and a Mud Room. The Primary Suite is tranquil, the closet is a showstopper, Hello Closet Island! Newer A/C units, furnaces, H2O tank, Roof, Cooktop, Dishwasher. New Carpet! 4 car garage
Location
State OH
County Delaware
Community Golf Village
Area 0.26
Direction West of Sawmill Parkway and East of Steitz Road, North of Rutherford Road, South of Home Road to Village Club Drive. (Kinsale Country Club entrance)
Rooms
Basement Full
Dining Room Yes
Interior
Interior Features Dishwasher, Electric Range, Garden/Soak Tub, Microwave, Refrigerator
Heating Forced Air
Cooling Central
Fireplaces Type One, Gas Log
Equipment Yes
Fireplace Yes
Exterior
Exterior Feature Hot Tub, Irrigation System, Patio, Screen Porch
Parking Features Attached Garage, Opener
Garage Spaces 3.0
Garage Description 3.0
Total Parking Spaces 3
Garage Yes
Building
Lot Description Wooded
Architectural Style 2 Story
Schools
High Schools Olentangy Lsd 2104 Del Co.
Others
Tax ID 319-240-11-024-000
Acceptable Financing Conventional
Listing Terms Conventional
Read Less
Want to know what your home might be worth? Contact us for a FREE valuation!

Our team is ready to help you sell your home for the highest possible price ASAP





