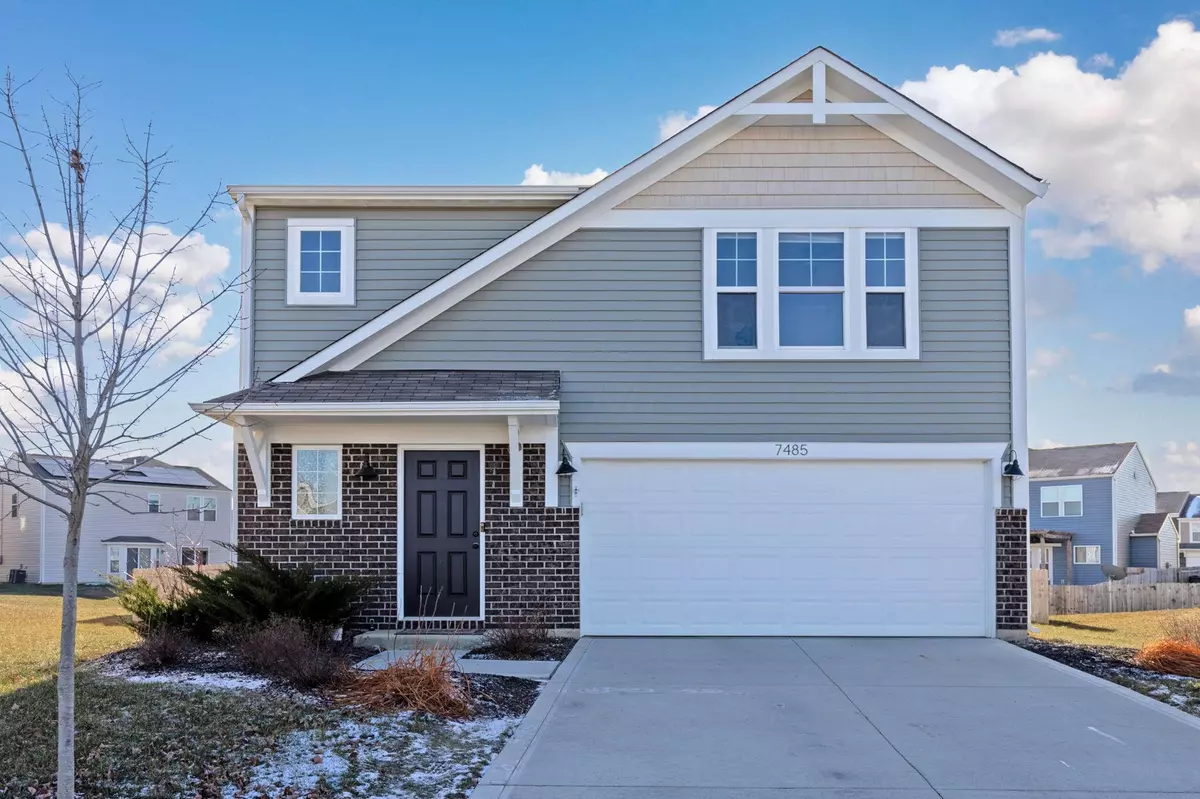$320,000
$315,000
1.6%For more information regarding the value of a property, please contact us for a free consultation.
7485 Sugarbark Court Canal Winchester, OH 43110
3 Beds
2.5 Baths
1,680 SqFt
Key Details
Sold Price $320,000
Property Type Single Family Home
Sub Type Single Family Freestanding
Listing Status Sold
Purchase Type For Sale
Square Footage 1,680 sqft
Price per Sqft $190
Subdivision Abbie Trails
MLS Listing ID 224001570
Sold Date 02/23/24
Style 2 Story
Bedrooms 3
Full Baths 2
HOA Fees $14
HOA Y/N Yes
Originating Board Columbus and Central Ohio Regional MLS
Year Built 2020
Annual Tax Amount $4,455
Lot Size 9,583 Sqft
Lot Dimensions 0.22
Property Description
Enchanting home in the highly sought-after Abbie Trails community, featuring the Roseville Coastal Cottage plan. This 3-bed, 2.5-bath residence combines comfort and style. The upgraded kitchen island with stainless steel appliances and laminate countertops flows seamlessly to the walk-out dining room, offering scenic views of the family room's inviting fireplace. The primary bedroom boasts a spacious WIC and an en suite with a lavish walk-in shower. Two additional bedrooms share a well-placed full bathroom. A versatile loft space and upper-level laundry room enhance practical living. While the fenced-in backyard provides privacy and a secure space for outdoor enjoyment. Don't miss the opportunity to make this your new home!
Location
State OH
County Franklin
Community Abbie Trails
Area 0.22
Direction I-70 East to Brice Road exit 110. South on Brice Road which becomes Gender Road. Left on Abbie Trails Drive which becomes Long Road. Left on Winding Path Drive.
Rooms
Dining Room No
Interior
Interior Features Dishwasher, Electric Water Heater, Gas Range, Microwave, Refrigerator
Heating Forced Air
Cooling Central
Fireplaces Type One
Equipment No
Fireplace Yes
Exterior
Exterior Feature Fenced Yard, Patio
Garage Spaces 2.0
Garage Description 2.0
Total Parking Spaces 2
Building
Lot Description Cul-de-Sac
Architectural Style 2 Story
Schools
High Schools Groveport Madison Lsd 2507 Fra Co.
Others
Tax ID 530-300839
Read Less
Want to know what your home might be worth? Contact us for a FREE valuation!

Our team is ready to help you sell your home for the highest possible price ASAP





