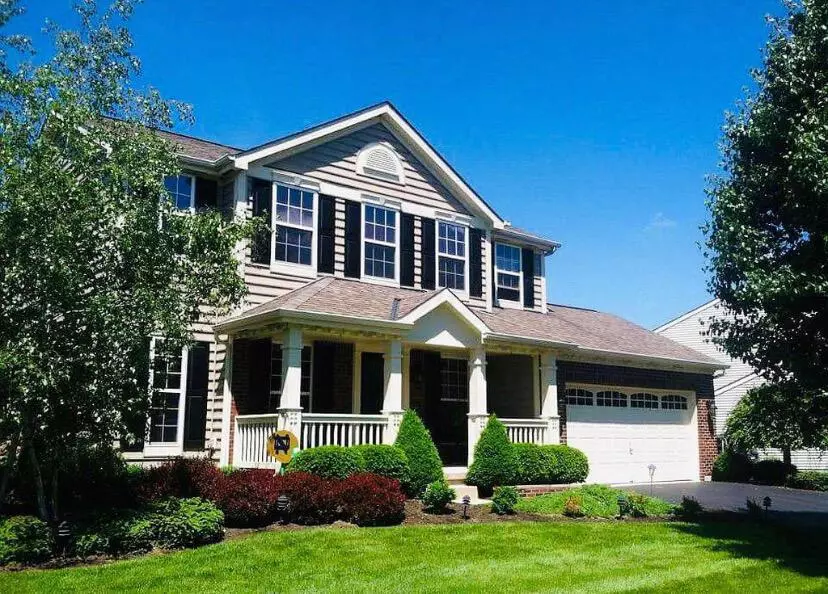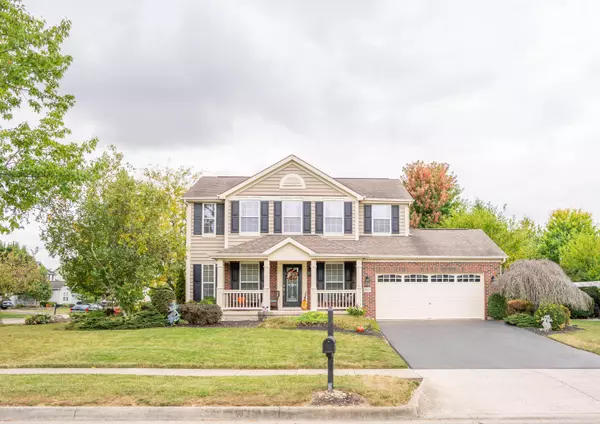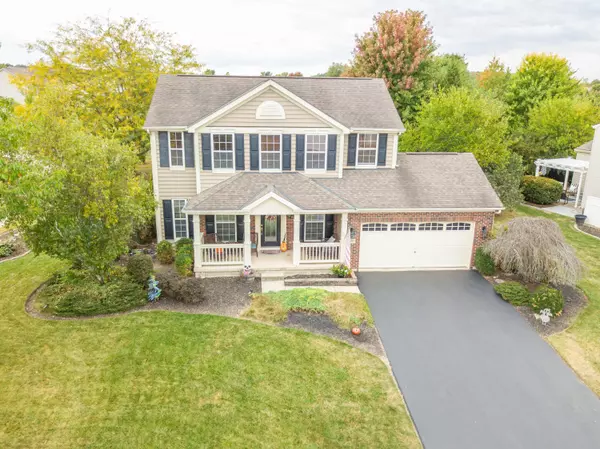$427,000
$437,000
2.3%For more information regarding the value of a property, please contact us for a free consultation.
4893 Tayport Avenue Grove City, OH 43123
4 Beds
3 Baths
2,141 SqFt
Key Details
Sold Price $427,000
Property Type Single Family Home
Sub Type Single Family Freestanding
Listing Status Sold
Purchase Type For Sale
Square Footage 2,141 sqft
Price per Sqft $199
Subdivision Creekside Section 2
MLS Listing ID 223031488
Sold Date 02/13/24
Style 2 Story
Bedrooms 4
Full Baths 2
HOA Fees $16
HOA Y/N Yes
Originating Board Columbus and Central Ohio Regional MLS
Year Built 2003
Annual Tax Amount $6,104
Lot Size 10,454 Sqft
Lot Dimensions 0.24
Property Description
Lower Level wet bar freshly painted and the entire home Professionally cleaned ready for your move in!
Latest updates in 2023 Neutral paint, and carpet throughout. Totally updated Kitchen in 2022, stainless-steel appliances, gas stove, refrigerator, dish washer, microwave. The other kitchen feature updates: painted white trim with island and new 2-inch white window blinds on the entire first floor, replaced in 2023. Finished Lower Level Includes a wet bar with under counter beverage refrigerator. Powder room and plenty of storage.
The Theater room which is painted in warm rich tones to enhance your movie watching experience!
Surround sound projection, projector, and viewing screen plus Back yard Hot tub. All included in list price offer! Wow family and friends are going to love this
Location
State OH
County Franklin
Community Creekside Section 2
Area 0.24
Direction Buckeye Parkway to Autumn Wind to Tayport Ave.
Rooms
Basement Full
Dining Room Yes
Interior
Interior Features Dishwasher, Gas Dryer Hookup, Gas Range, Gas Water Heater, Microwave, Refrigerator
Heating Forced Air
Cooling Central
Fireplaces Type One, Direct Vent, Gas Log
Equipment Yes
Fireplace Yes
Exterior
Exterior Feature Deck, End Unit, Hot Tub, Patio
Parking Features Attached Garage, Opener, 2 Off Street
Garage Spaces 2.0
Garage Description 2.0
Total Parking Spaces 2
Garage Yes
Building
Architectural Style 2 Story
Schools
High Schools South Western Csd 2511 Fra Co.
Others
Tax ID 040-011158
Acceptable Financing FHA, Conventional
Listing Terms FHA, Conventional
Read Less
Want to know what your home might be worth? Contact us for a FREE valuation!

Our team is ready to help you sell your home for the highest possible price ASAP





