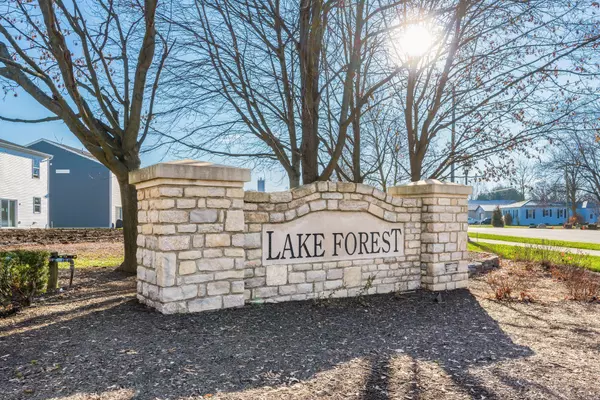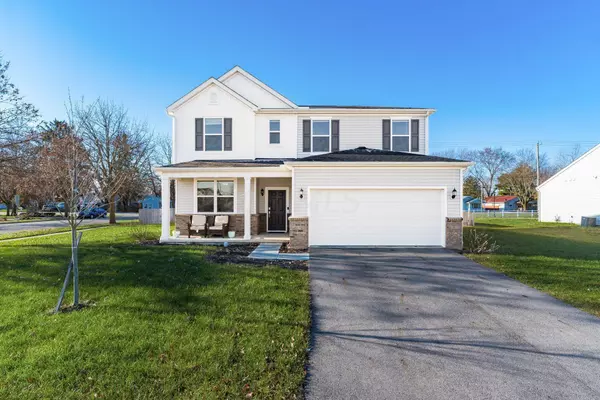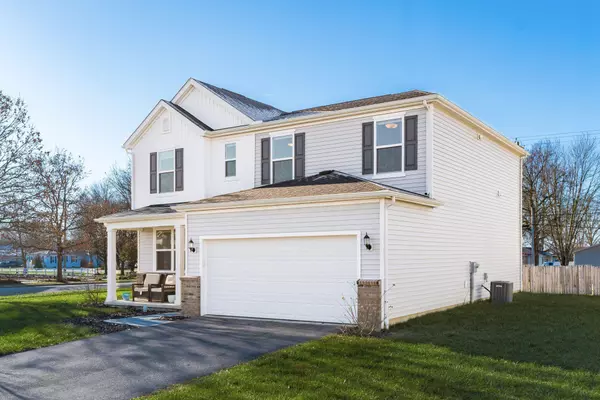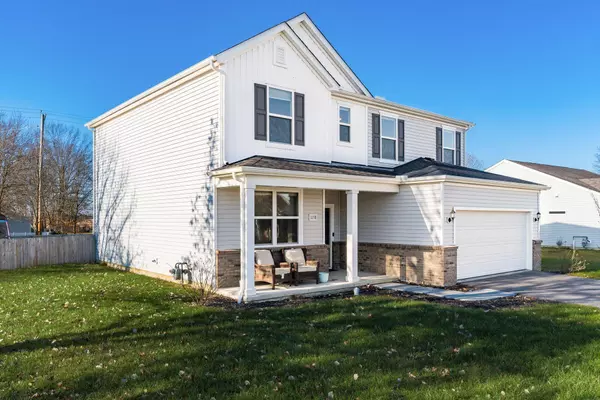$342,500
$342,500
For more information regarding the value of a property, please contact us for a free consultation.
1138 Lake Forest Drive Hebron, OH 43025
4 Beds
2.5 Baths
2,228 SqFt
Key Details
Sold Price $342,500
Property Type Single Family Home
Sub Type Single Family Freestanding
Listing Status Sold
Purchase Type For Sale
Square Footage 2,228 sqft
Price per Sqft $153
Subdivision Lake Forest Of Hebron
MLS Listing ID 223039867
Sold Date 02/16/24
Style 2 Story
Bedrooms 4
Full Baths 2
HOA Y/N Yes
Originating Board Columbus and Central Ohio Regional MLS
Year Built 2021
Annual Tax Amount $4,618
Lot Size 0.350 Acres
Lot Dimensions 0.35
Property Description
This beautiful Aspire Model Home was Built by Centex in 2021. Appreciate the New Move-In Ready Home Conveniences without having to wait 9+ Months for it to be Built. This Home has 4 Beds, 2-1/2 Baths, an Open Concept Floorplan, 9 Foot Ceilings, a Garage Bump-Out Extension, Large Chef's Kitchen, Luxury Plank Vinyl Flooring, an Extra Large Family Room, a Large Office or Kids Playroom, an Extra Large 2nd Floor Family Room or Kids Playroom, 2nd Floor Laundry, a Massive Fenced-In Backyard, and Close to Evans Park. It's only 10-15 Minutes to Newark, 20-25 Minutes to Intel, and 25-30 Minutes to Downtown. Updates: 2021 - Backyard Fence, Ceiling Fans, and Light Fixtures to Each Room. 2023 - Painted the Interior and added Kitchen Cabinet Hardware! Swingset, Sandbox, and Trampoline Stay!
Location
State OH
County Licking
Community Lake Forest Of Hebron
Area 0.35
Direction Highway 70 to exit 129 then left half mile turn left into Hebron on High St., then first neighborhood into Lake Forest of Hebron- use second entrance
Rooms
Dining Room Yes
Interior
Interior Features Dishwasher, Gas Range, Microwave, Refrigerator
Heating Electric
Cooling Central
Equipment No
Exterior
Exterior Feature Fenced Yard
Parking Features Attached Garage, Opener
Garage Spaces 2.0
Garage Description 2.0
Total Parking Spaces 2
Garage Yes
Building
Architectural Style 2 Story
Schools
High Schools Lakewood Lsd 4504 Lic Co.
Others
Tax ID 075-344790-00.009
Read Less
Want to know what your home might be worth? Contact us for a FREE valuation!

Our team is ready to help you sell your home for the highest possible price ASAP





