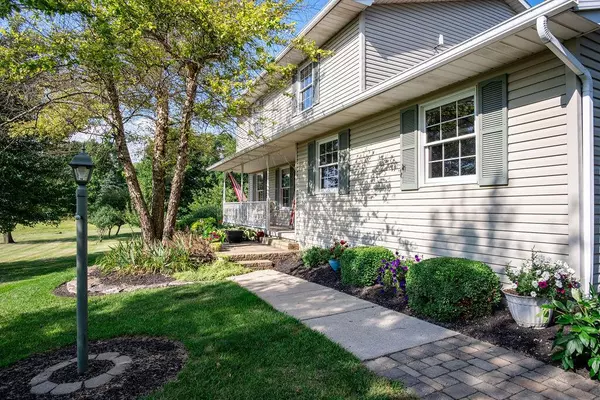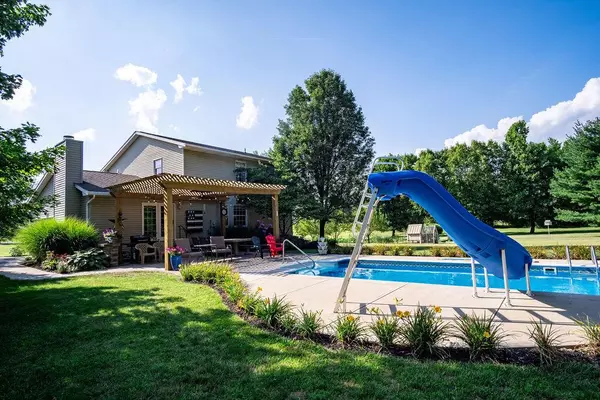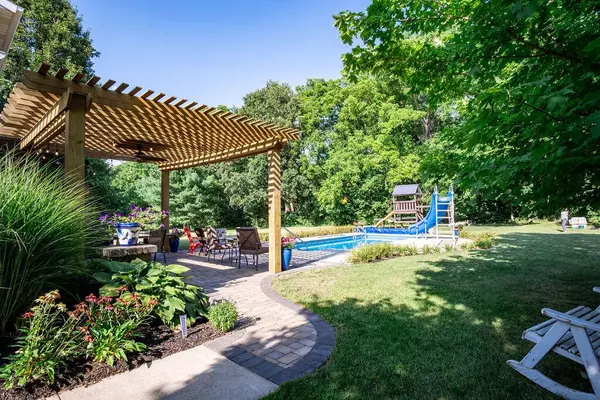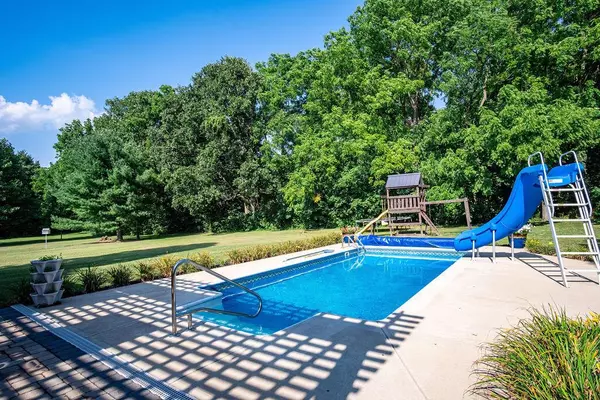$492,000
$492,098
For more information regarding the value of a property, please contact us for a free consultation.
4917 Township Road 126 Cardington, OH 43315
4 Beds
3.5 Baths
1,980 SqFt
Key Details
Sold Price $492,000
Property Type Single Family Home
Sub Type Single Family Freestanding
Listing Status Sold
Purchase Type For Sale
Square Footage 1,980 sqft
Price per Sqft $248
MLS Listing ID 223025346
Sold Date 02/16/24
Style 2 Story
Bedrooms 4
Full Baths 3
HOA Y/N No
Originating Board Columbus and Central Ohio Regional MLS
Year Built 1995
Annual Tax Amount $4,124
Lot Size 4.380 Acres
Lot Dimensions 4.38
Property Description
4-bdrms. 3-1/2 baths w/Mother-in-law suite. Well maintained home. Updated kitchen Appliances stay including washer/dryer. Solid Poplar Trim & doors. Partially paved Driveway. Wood burning fireplace. Generator. Security System. 2-wells on property. Paver Patio w/Pergola. Heated In Ground Pool with Water Slide. 16x18 Barn w/concrete floor & electric. Updates Include: 2009 furnace. 2010 heat pump. Roof 2012. Granite counters & tile backsplash, Master Bathroom w/tile glass Shower, Pool, Patio & Pergola 4 years old. Playset stays. Large Garden, Apple-pear-cherry-peach trees, raspberries & blueberries. CA2A
Location
State OH
County Morrow
Area 4.38
Direction Located between County Road 127 & County Road 129
Rooms
Basement Full, Walkup
Dining Room Yes
Interior
Interior Features Dishwasher, Electric Dryer Hookup, Electric Range, Electric Water Heater, Microwave, Refrigerator, Security System, Water Filtration System
Heating Electric, Forced Air, Heat Pump
Cooling Central
Fireplaces Type One, Log Woodburning
Equipment Yes
Fireplace Yes
Exterior
Exterior Feature Additional Building, Patio, Waste Tr/Sys, Well
Parking Features Attached Garage, Detached Garage, Opener, Shared Driveway, Side Load, Farm Bldg
Garage Spaces 2.0
Garage Description 2.0
Pool Inground Pool
Total Parking Spaces 2
Garage Yes
Building
Architectural Style 2 Story
Schools
High Schools Mt Gilead Evsd 5903 Mor Co.
Others
Tax ID G19-0010011205
Acceptable Financing VA, USDA, FHA, Conventional
Listing Terms VA, USDA, FHA, Conventional
Read Less
Want to know what your home might be worth? Contact us for a FREE valuation!

Our team is ready to help you sell your home for the highest possible price ASAP





