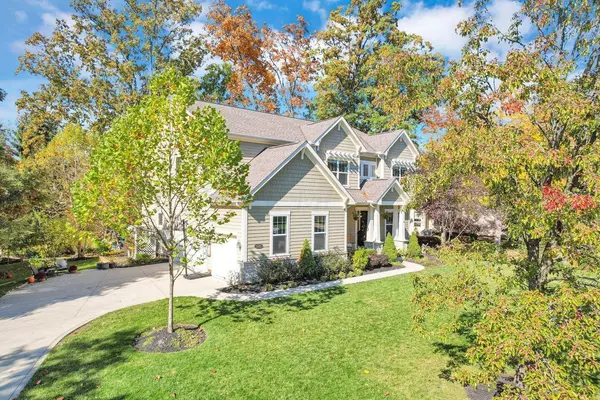$889,900
$889,900
For more information regarding the value of a property, please contact us for a free consultation.
5525 Forest Highlands Court Westerville, OH 43082
6 Beds
4.5 Baths
3,868 SqFt
Key Details
Sold Price $889,900
Property Type Single Family Home
Sub Type Single Family Freestanding
Listing Status Sold
Purchase Type For Sale
Square Footage 3,868 sqft
Price per Sqft $230
Subdivision Highland Lakes
MLS Listing ID 223039353
Sold Date 02/15/24
Style 2 Story
Bedrooms 6
Full Baths 4
HOA Fees $20/ann
HOA Y/N Yes
Originating Board Columbus and Central Ohio Regional MLS
Year Built 2014
Annual Tax Amount $12,703
Lot Size 0.280 Acres
Lot Dimensions 0.28
Property Description
***Price Improvement***. Showings will start on January 5th. This magnificent Highland Lakes home is absolutely breathtaking. When entering through the spacious entrance the words that come to mind are GRAND, LUXURIOUS and COMFORT. This home has 6 Bedroom, 4.5 Bathrooms and over 5,300 square feet. 4 Bedrooms upstairs with 3 full bathrooms along with an enormous bonus room and laundry. The lower level has 2 Bedrooms, 1 full bathroom, a large living room along with a dining area, all under 10 foot ceilings. The wood floors on the main level are such a deep rich brown that compliments the huge kitchen with the lovely contrasting cabinets along with the awe-inspiring coffered ceilings. Beautiful wooded cul-de-sac, around the corner from Polaris but able to remain a peaceful neighborhood.
Location
State OH
County Delaware
Community Highland Lakes
Area 0.28
Direction Highland Lakes Ave to Stillwater, left on Forest Highlands
Rooms
Basement Egress Window(s), Full
Dining Room Yes
Interior
Interior Features Dishwasher, Gas Range, Humidifier, Microwave, Refrigerator
Heating Forced Air
Cooling Central
Fireplaces Type Two, Gas Log, Log Woodburning
Equipment Yes
Fireplace Yes
Exterior
Exterior Feature Invisible Fence, Patio
Parking Features Attached Garage
Garage Spaces 3.0
Garage Description 3.0
Total Parking Spaces 3
Garage Yes
Building
Lot Description Cul-de-Sac
Architectural Style 2 Story
Schools
High Schools Westerville Csd 2514 Fra Co.
Others
Tax ID 317-324-03-015-000
Acceptable Financing Conventional
Listing Terms Conventional
Read Less
Want to know what your home might be worth? Contact us for a FREE valuation!

Our team is ready to help you sell your home for the highest possible price ASAP





