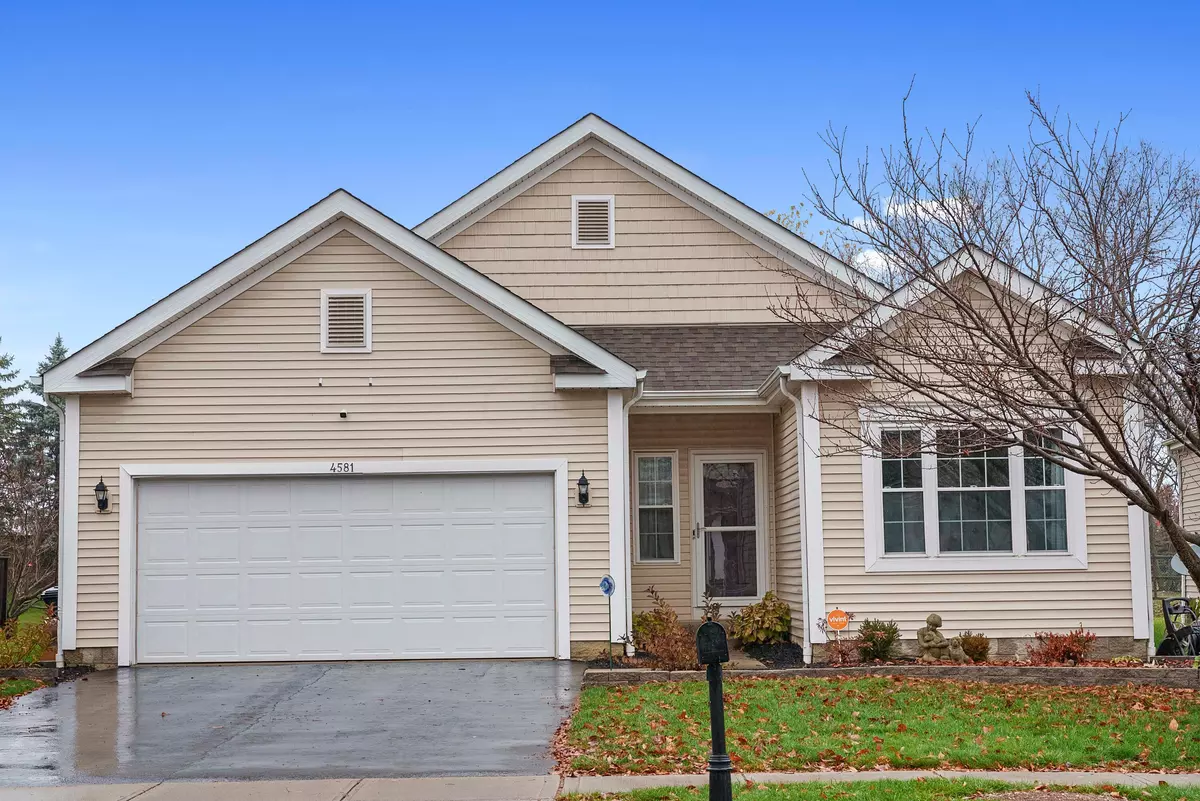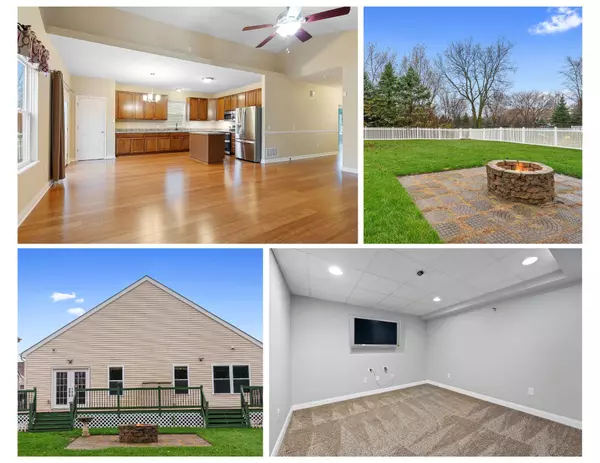$344,900
$344,900
For more information regarding the value of a property, please contact us for a free consultation.
4581 Grand Strand Drive Grove City, OH 43123
3 Beds
2 Baths
1,535 SqFt
Key Details
Sold Price $344,900
Property Type Single Family Home
Sub Type Single Family Freestanding
Listing Status Sold
Purchase Type For Sale
Square Footage 1,535 sqft
Price per Sqft $224
Subdivision Pinnacle Greens
MLS Listing ID 223038529
Sold Date 02/02/24
Style 1 Story
Bedrooms 3
Full Baths 2
HOA Fees $66
HOA Y/N Yes
Originating Board Columbus and Central Ohio Regional MLS
Year Built 2007
Annual Tax Amount $5,695
Lot Size 0.290 Acres
Lot Dimensions 0.29
Property Description
***OPEN THURS 5-7 & SAT 1-3*** | Do You Like to Golf? | Pinnacle Greens, where luxury living meets unbeatable fun! Dive into the good life with top-notch amenities like a dazzling pool, a fitness center, a clubhouse that's the hub of cool, and courts for tennis and basketball showdowns. And guess what? It's a stone's throw from a fantastic golf course! But let's talk about this home—talk about unique! A finished basement ready for epic hangouts and a huge fenced backyard, expansive deck, and a fire pit begging for s'more stories. Some interior features are vaulted ceilings in the living room and open floorpan. The kitchen has a large island, stainless steel appliances (new dishwasher), 42 in cabinets with lighting underneath. The primary suite has expansive shower and walk in closet.
Location
State OH
County Franklin
Community Pinnacle Greens
Area 0.29
Direction Off Buckeye Parkway
Rooms
Basement Partial
Dining Room Yes
Interior
Interior Features Dishwasher, Electric Range, Microwave, Refrigerator
Heating Forced Air
Cooling Central
Equipment Yes
Exterior
Exterior Feature Deck, Fenced Yard
Parking Features Attached Garage
Garage Spaces 2.0
Garage Description 2.0
Total Parking Spaces 2
Garage Yes
Building
Architectural Style 1 Story
Schools
High Schools South Western Csd 2511 Fra Co.
Others
Tax ID 040-013434
Acceptable Financing VA, FHA, Conventional
Listing Terms VA, FHA, Conventional
Read Less
Want to know what your home might be worth? Contact us for a FREE valuation!

Our team is ready to help you sell your home for the highest possible price ASAP





