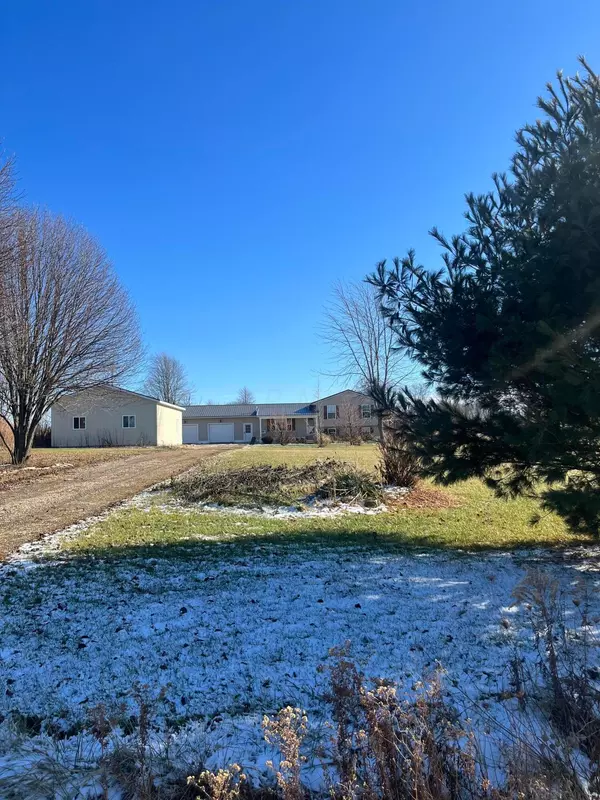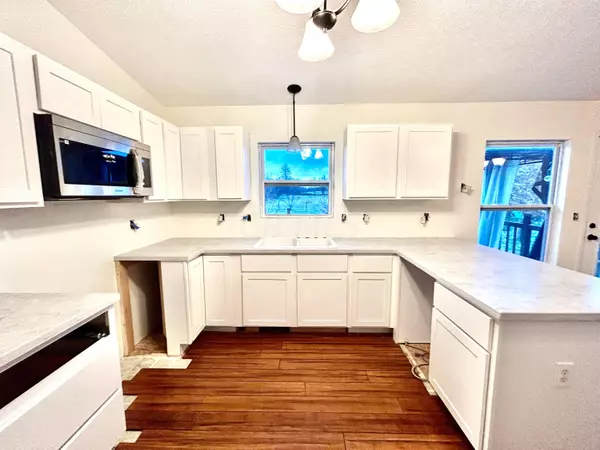$320,000
$339,999
5.9%For more information regarding the value of a property, please contact us for a free consultation.
1195 County Road 194 Mount Vernon, OH 43050
3 Beds
2.5 Baths
1,916 SqFt
Key Details
Sold Price $320,000
Property Type Single Family Home
Sub Type Single Family Freestanding
Listing Status Sold
Purchase Type For Sale
Square Footage 1,916 sqft
Price per Sqft $167
MLS Listing ID 223040300
Sold Date 02/02/24
Style Bi-Level
Bedrooms 3
Full Baths 2
HOA Y/N No
Originating Board Columbus and Central Ohio Regional MLS
Year Built 2003
Annual Tax Amount $3,367
Lot Size 3.460 Acres
Lot Dimensions 3.46
Property Description
Welcome Home! This 1916 square foot, 3 bedroom, 2.5 bath bi- level home is situated upon 2 parcels totaling 3.46 acres +/- in Highland School District! Living Room with vaulted ceiling and kitchen that has been completely upgraded and will be finished with granite countertops and backsplash (due to a small cooking fire incident covered by Insurance scheduled for completion in January.) On the upper level is the Owner's Suite with large walk-in closet & shower/garden tub, 2nd bedroom & full bath. Partial basement w/ BR & Family Room! Perfect for the nature lover or outdoor hobbyist with 2 car oversized attached garage,breezeway w/lots of built in storage & 24x30 Outbuilding with concrete floors. Above ground pool, deck with gazebo, patio, swing set all convey. Selling ''AS-IS, WHERE IS!
Location
State OH
County Morrow
Area 3.46
Rooms
Basement Partial
Dining Room Yes
Interior
Interior Features Dishwasher, Electric Dryer Hookup, Electric Range, Garden/Soak Tub, Gas Water Heater, Microwave
Heating Electric, Forced Air
Cooling Central
Fireplaces Type One, Log Woodburning
Equipment Yes
Fireplace Yes
Exterior
Exterior Feature Additional Building, Deck, Fenced Yard, Patio, Storage Shed, Well
Parking Features Attached Garage, Detached Garage, Opener, Farm Bldg
Garage Spaces 4.0
Garage Description 4.0
Pool Above Ground Pool
Total Parking Spaces 4
Garage Yes
Building
Architectural Style Bi-Level
Schools
High Schools Highland Lsd 5902 Mor Co.
Others
Tax ID N35-0010020609
Acceptable Financing VA, FHA, Conventional
Listing Terms VA, FHA, Conventional
Read Less
Want to know what your home might be worth? Contact us for a FREE valuation!

Our team is ready to help you sell your home for the highest possible price ASAP





