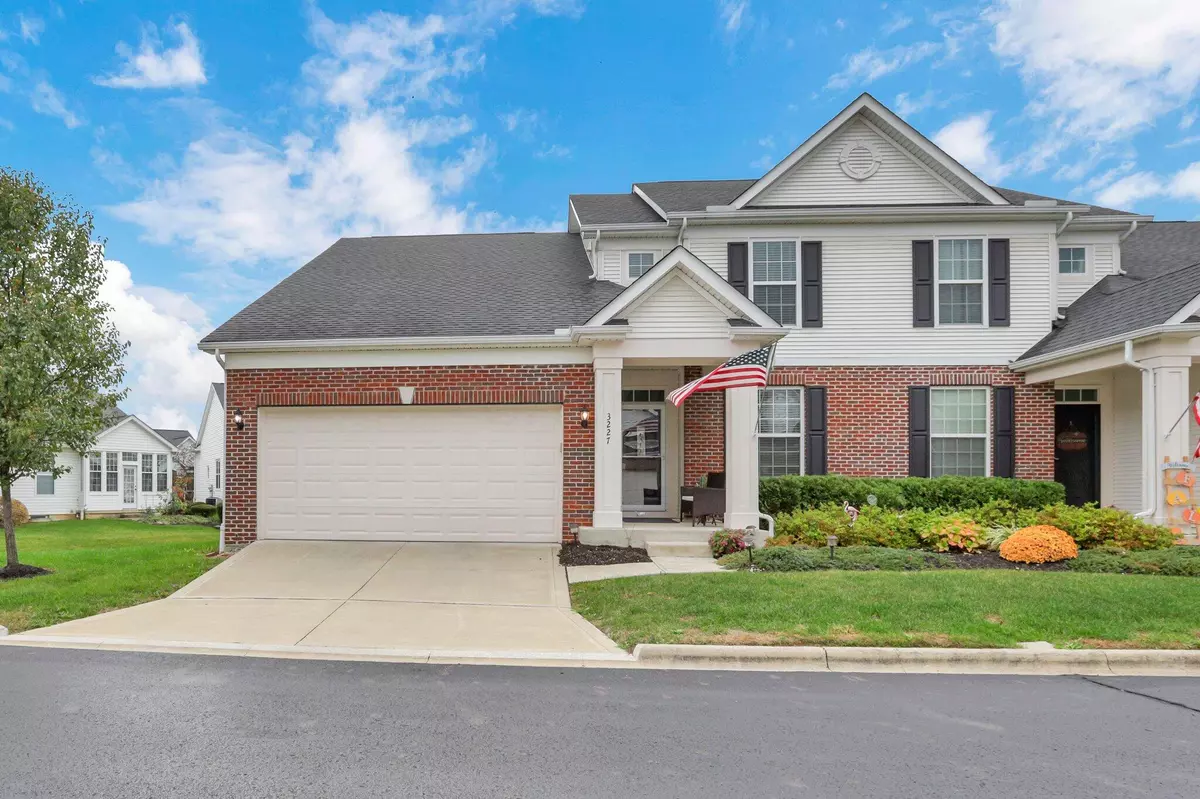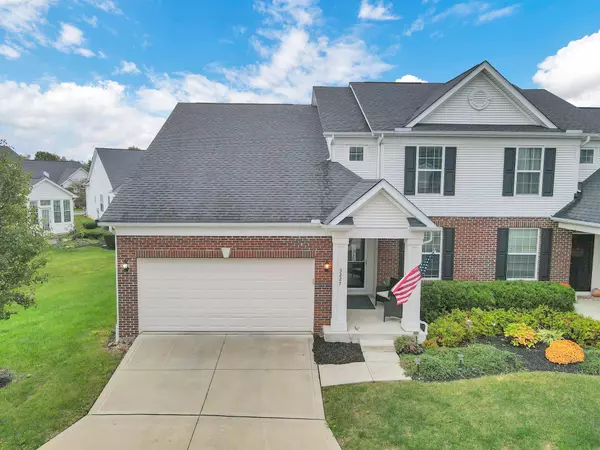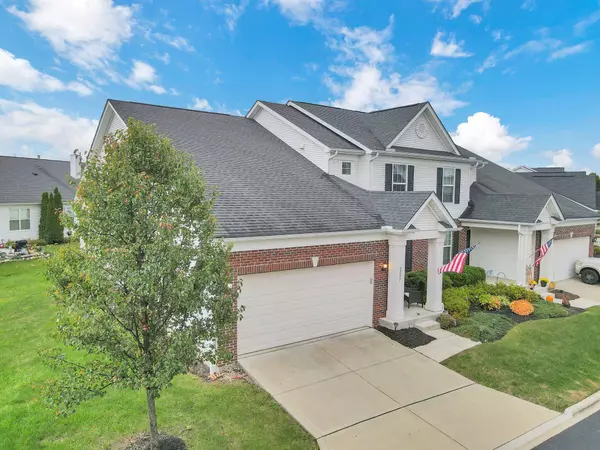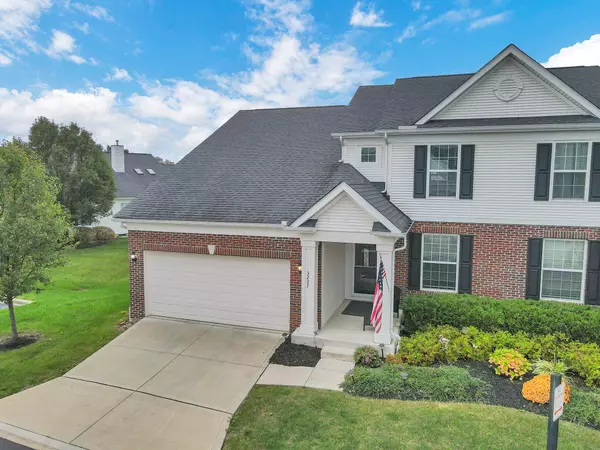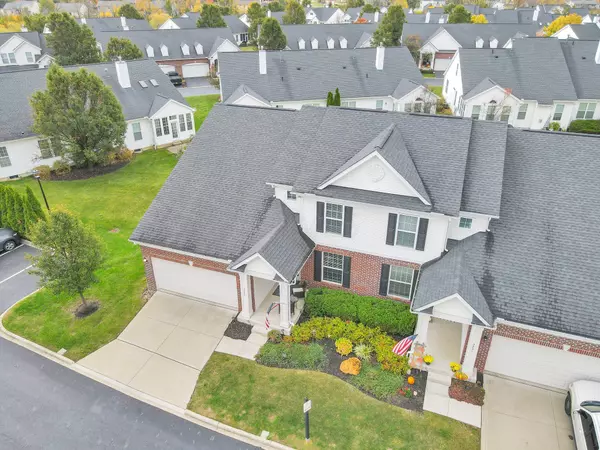$357,500
$369,900
3.4%For more information regarding the value of a property, please contact us for a free consultation.
3227 Callie Marie Drive Grove City, OH 43123
3 Beds
2.5 Baths
2,268 SqFt
Key Details
Sold Price $357,500
Property Type Condo
Sub Type Condo Shared Wall
Listing Status Sold
Purchase Type For Sale
Square Footage 2,268 sqft
Price per Sqft $157
Subdivision Enclave At Claybrooke Crossing
MLS Listing ID 223035957
Sold Date 01/30/24
Style 2 Story
Bedrooms 3
Full Baths 2
HOA Fees $230
HOA Y/N Yes
Originating Board Columbus and Central Ohio Regional MLS
Year Built 2016
Annual Tax Amount $5,034
Lot Size 1,742 Sqft
Lot Dimensions 0.04
Property Description
The Enclave at Claybrooke Crossing! Open floor plan. 2,268 Square foot 2 Story condominium with 3 bedrooms and 2.5 bathrooms. First floor master suite has ceiling fan, master bath with a walk in closet and dual vanity. First floor laundry has cabinets and a wash sink. Large great room has vaulted ceiling, ceiling fan and engineered hardwood flooring. Chef's kitchen has granite countertops, granite breakfast bar/island, stainless steel appliances, ceramic tile backsplash and engineered hardwood flooring. Formal dining room with french doors can be used as a first floor office/den. Half bathroom on first floor. Upstairs is a huge loft, 2 good sized bedrooms and a full bathroom. Full basement has rough in for another bathroom. Concrete patio. 2 car attached garage.
Location
State OH
County Franklin
Community Enclave At Claybrooke Crossing
Area 0.04
Direction Google
Rooms
Basement Full
Dining Room Yes
Interior
Interior Features Dishwasher, Garden/Soak Tub, Gas Range, Microwave, Refrigerator
Heating Forced Air
Cooling Central
Equipment Yes
Exterior
Exterior Feature End Unit, Patio
Parking Features Attached Garage, Opener
Garage Spaces 2.0
Garage Description 2.0
Total Parking Spaces 2
Garage Yes
Building
Architectural Style 2 Story
Schools
High Schools South Western Csd 2511 Fra Co.
Others
Tax ID 040-015692
Read Less
Want to know what your home might be worth? Contact us for a FREE valuation!

Our team is ready to help you sell your home for the highest possible price ASAP

